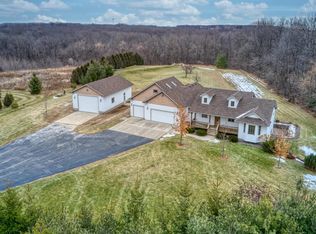Closed
$543,777
8080 Bluff Rd, Princeton, MN 55371
5beds
3,734sqft
Single Family Residence
Built in 2001
4.72 Acres Lot
$567,400 Zestimate®
$146/sqft
$3,796 Estimated rent
Home value
$567,400
$539,000 - $596,000
$3,796/mo
Zestimate® history
Loading...
Owner options
Explore your selling options
What's special
Meticulously maintained custom 2-story home on a large 4.7+ acre wooded lot. This stunning and very private home is nestled on a park like setting that has a serene natural wooded habitat that abuts near to the Rum River. Relax & entertain on your very private & beautiful newly stained deck while enjoying the abundance of wildlife. This property offers abundance of privacy yet is only minutes from schools and shopping. The home features 5 BR, 3.5 BA, hardwood flooring throughout, a large kitchen with granite counter tops with a waiters station/mud room, lower-level offers a large game room/entertainment area with a pool table and wet bar. Walkout to your patio and enjoy your beautifully landscaped back yard oasis. Property at end of cul de sac. In-floor heat, central vac, Newer high efficient and top of the line mechanicals furnace, Lennox AC. hot water heater installed 2019. Property pre-wired with invisible fencing. New Roof, New mound system. This is a must see property!
Zillow last checked: 8 hours ago
Listing updated: October 17, 2024 at 11:13pm
Listed by:
Jeffery A. Dotseth 763-856-5566,
Jeff A. Dotseth & Assoc.Realty
Bought with:
Knutson/McAlpin Team
Edina Realty, Inc.
Bonnie M Knutson
Source: NorthstarMLS as distributed by MLS GRID,MLS#: 6426933
Facts & features
Interior
Bedrooms & bathrooms
- Bedrooms: 5
- Bathrooms: 4
- Full bathrooms: 3
- 1/2 bathrooms: 1
Bedroom 1
- Level: Upper
- Area: 221 Square Feet
- Dimensions: 17x13
Bedroom 2
- Level: Upper
- Area: 132 Square Feet
- Dimensions: 12x11
Bedroom 3
- Level: Upper
- Area: 132 Square Feet
- Dimensions: 11x12
Bedroom 4
- Level: Upper
- Area: 132 Square Feet
- Dimensions: 11x12
Bedroom 5
- Level: Lower
- Area: 208 Square Feet
- Dimensions: 16x13
Other
- Level: Lower
- Area: 306 Square Feet
- Dimensions: 17x18
Den
- Level: Main
- Area: 154 Square Feet
- Dimensions: 11x14
Dining room
- Level: Main
- Area: 156 Square Feet
- Dimensions: 13x12
Family room
- Level: Lower
- Area: 154 Square Feet
- Dimensions: 14x11
Kitchen
- Level: Main
- Area: 168 Square Feet
- Dimensions: 14x12
Living room
- Level: Main
- Area: 342 Square Feet
- Dimensions: 18x19
Heating
- Forced Air
Cooling
- Central Air
Appliances
- Included: Cooktop, Dishwasher, Dryer, Refrigerator, Wall Oven, Washer
Features
- Central Vacuum
- Basement: Finished
- Number of fireplaces: 1
- Fireplace features: Gas, Living Room
Interior area
- Total structure area: 3,734
- Total interior livable area: 3,734 sqft
- Finished area above ground: 2,534
- Finished area below ground: 1,200
Property
Parking
- Total spaces: 3
- Parking features: Attached, Asphalt, Concrete
- Attached garage spaces: 3
- Details: Garage Dimensions (34x26)
Accessibility
- Accessibility features: None
Features
- Levels: Two
- Stories: 2
Lot
- Size: 4.72 Acres
- Dimensions: 33 x 493 x 726 x 701
Details
- Foundation area: 1250
- Parcel number: 167630030
- Zoning description: Residential-Single Family
Construction
Type & style
- Home type: SingleFamily
- Property subtype: Single Family Residence
Materials
- Brick/Stone, Vinyl Siding
- Roof: Age 8 Years or Less,Asphalt
Condition
- Age of Property: 23
- New construction: No
- Year built: 2001
Utilities & green energy
- Gas: Natural Gas
- Sewer: Mound Septic, Private Sewer
- Water: Well
Community & neighborhood
Location
- Region: Princeton
- Subdivision: Riverwood Second Add
HOA & financial
HOA
- Has HOA: No
Price history
| Date | Event | Price |
|---|---|---|
| 10/16/2023 | Sold | $543,777+2.6%$146/sqft |
Source: | ||
| 9/17/2023 | Pending sale | $529,777$142/sqft |
Source: | ||
| 9/1/2023 | Listed for sale | $529,777-2.8%$142/sqft |
Source: | ||
| 8/30/2023 | Listing removed | -- |
Source: | ||
| 8/17/2023 | Listed for sale | $544,777$146/sqft |
Source: | ||
Public tax history
| Year | Property taxes | Tax assessment |
|---|---|---|
| 2025 | $5,398 -3.7% | $507,200 +9% |
| 2024 | $5,604 +4.3% | $465,300 -6.6% |
| 2023 | $5,372 +15.5% | $498,000 +4.6% |
Find assessor info on the county website
Neighborhood: 55371
Nearby schools
GreatSchools rating
- NAPrinceton Primary SchoolGrades: PK-2Distance: 0.7 mi
- 6/10Princeton Middle SchoolGrades: 6-8Distance: 0.9 mi
- 6/10Princeton Senior High SchoolGrades: 9-12Distance: 2.6 mi

Get pre-qualified for a loan
At Zillow Home Loans, we can pre-qualify you in as little as 5 minutes with no impact to your credit score.An equal housing lender. NMLS #10287.
