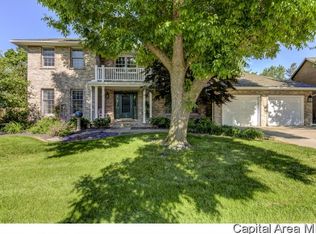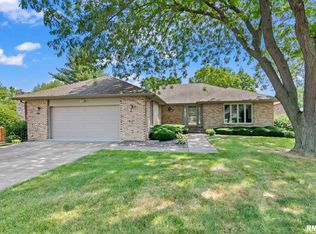Sold for $481,000
$481,000
808 Wythe Rd, Springfield, IL 62702
4beds
4,176sqft
Single Family Residence, Residential
Built in 1989
-- sqft lot
$497,600 Zestimate®
$115/sqft
$3,083 Estimated rent
Home value
$497,600
$468,000 - $527,000
$3,083/mo
Zestimate® history
Loading...
Owner options
Explore your selling options
What's special
Nestled within a picturesque, tree-lined subdivision, this captivating 1.5 story home boasts an abundance of space & modern elegance. Step inside to discover soaring vaulted ceilings adorned with 4 skylights, flooding the interior with natural light. The updated kitchen is a chef's delight, featuring a large quartz waterfall island, a 6-burner gas stove, & a built-in wine fridge, perfect for entertaining guests or enjoying family meals. Convenience meets style with a perfectly placed drop zone and 3 separate living spaces, offering ample room for relaxation & gatherings. Retreat to 4 generously sized bedrooms, plus an office & bonus room in the basement, providing versatility for your lifestyle. Outside, experience your own private paradise on the expansive Trex deck spanning the length of the home. A sturdy pergola offers a reprieve from the sun or rain. Relax in the outdoor living room, complete with a beautiful fireplace, TV brackets and wired for surround sound, while overlooking the large in-ground pool featuring a luxurious 6-foot tanning ledge. The large evergreens create a tranquil oasis for your enjoyment. This is a stunning property with updates throughout including flooring, kitchen, baths, all 56 windows, 2 AC's & 2 Furnaces, light fixtures and the outdoor living space. Prepare to fall in love with your next home.
Zillow last checked: 8 hours ago
Listing updated: June 07, 2024 at 01:01pm
Listed by:
Cindy E Grady Mobl:217-638-7653,
The Real Estate Group, Inc.
Bought with:
Cindy E Grady, 471010585
The Real Estate Group, Inc.
Source: RMLS Alliance,MLS#: CA1028087 Originating MLS: Capital Area Association of Realtors
Originating MLS: Capital Area Association of Realtors

Facts & features
Interior
Bedrooms & bathrooms
- Bedrooms: 4
- Bathrooms: 4
- Full bathrooms: 3
- 1/2 bathrooms: 1
Bedroom 1
- Level: Upper
- Dimensions: 15ft 0in x 16ft 0in
Bedroom 2
- Level: Upper
- Dimensions: 10ft 0in x 10ft 0in
Bedroom 3
- Level: Upper
- Dimensions: 10ft 0in x 10ft 0in
Bedroom 4
- Level: Upper
- Dimensions: 10ft 0in x 10ft 0in
Other
- Area: 1360
Additional room
- Description: Office
- Level: Basement
Additional room 2
- Description: Bonus Room
- Level: Basement
Kitchen
- Level: Main
- Dimensions: 10ft 0in x 10ft 0in
Main level
- Area: 1900
Upper level
- Area: 916
Heating
- Forced Air
Cooling
- Zoned, Central Air
Appliances
- Included: Dishwasher, Disposal, Microwave, Range, Refrigerator, Gas Water Heater
Features
- Ceiling Fan(s), Vaulted Ceiling(s), Solid Surface Counter, Wet Bar
- Windows: Replacement Windows, Skylight(s)
- Basement: Finished,Full
- Number of fireplaces: 3
- Fireplace features: Electric, Family Room, Living Room, Wood Burning
Interior area
- Total structure area: 2,816
- Total interior livable area: 4,176 sqft
Property
Parking
- Total spaces: 2.5
- Parking features: Attached, Oversized
- Attached garage spaces: 2.5
- Details: Number Of Garage Remotes: 2
Features
- Patio & porch: Deck, Patio
Lot
- Dimensions: 98.13 x 138.53 x 90 x 176
- Features: Sloped
Details
- Parcel number: 14300177006
Construction
Type & style
- Home type: SingleFamily
- Property subtype: Single Family Residence, Residential
Materials
- Frame, Stone, Wood Siding
- Foundation: Concrete Perimeter
- Roof: Shingle
Condition
- New construction: No
- Year built: 1989
Utilities & green energy
- Sewer: Public Sewer
- Water: Public
Green energy
- Energy efficient items: High Efficiency Air Cond, High Efficiency Heating
Community & neighborhood
Security
- Security features: Security System
Location
- Region: Springfield
- Subdivision: High Pointe
Other
Other facts
- Listing terms: Relocation Property
- Road surface type: Paved
Price history
| Date | Event | Price |
|---|---|---|
| 6/4/2024 | Sold | $481,000+10.6%$115/sqft |
Source: | ||
| 4/8/2024 | Pending sale | $435,000$104/sqft |
Source: | ||
| 4/1/2024 | Listed for sale | $435,000+109.1%$104/sqft |
Source: | ||
| 8/22/2012 | Sold | $208,000-0.9%$50/sqft |
Source: | ||
| 6/28/2012 | Price change | $209,900-4.2%$50/sqft |
Source: RE/MAX PROFESSIONALS #114745 Report a problem | ||
Public tax history
| Year | Property taxes | Tax assessment |
|---|---|---|
| 2024 | $9,514 -3.5% | $122,102 +9.5% |
| 2023 | $9,860 +17.3% | $111,529 +18.9% |
| 2022 | $8,404 +3.4% | $93,790 +3.9% |
Find assessor info on the county website
Neighborhood: 62702
Nearby schools
GreatSchools rating
- 3/10Dubois Elementary SchoolGrades: K-5Distance: 1.7 mi
- 2/10U S Grant Middle SchoolGrades: 6-8Distance: 1.2 mi
- 7/10Springfield High SchoolGrades: 9-12Distance: 2.2 mi
Schools provided by the listing agent
- Elementary: Dubois
- Middle: US Grant
- High: Springfield
Source: RMLS Alliance. This data may not be complete. We recommend contacting the local school district to confirm school assignments for this home.
Get pre-qualified for a loan
At Zillow Home Loans, we can pre-qualify you in as little as 5 minutes with no impact to your credit score.An equal housing lender. NMLS #10287.

