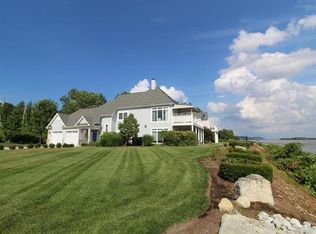Closed
Listing Provided by:
Mindy Woelfel 618-946-0434,
Landmark Realty
Bought with: Landmark Realty
$447,900
808 Wind Rivers Dr #A, Grafton, IL 62037
2beds
2,127sqft
Single Family Residence
Built in 2009
8.4 Acres Lot
$461,800 Zestimate®
$211/sqft
$2,194 Estimated rent
Home value
$461,800
Estimated sales range
Not available
$2,194/mo
Zestimate® history
Loading...
Owner options
Explore your selling options
What's special
Indulge in the ultimate riverfront lifestyle at Wind Rivers Drive, Grafton, IL. This highly sought-after exquisite 2-bedroom, 2-bath condo boasts over 2100 square feet of living space, 10' ceilings, open floor plan, huge covered patio, floor to ceiling windows showcasing panoramic Mississippi River views. Enjoy a resort-style experience with access to a inground pool, pool house, and exercise room, all included in the HOA fee which also covers landscaping, trash, irrigation, snow removal, and partial insurance. Witness eagles diving for fish from your private patio, one of the best views in the area. New flooring throughout and a 2-car attached garage complete this stunning residence. For an additional $17,500, this condo can be sold fully furnished – a truly turnkey opportunity. Don't miss out on this rare chance to own a piece of riverfront paradise! Price unfurnished $447,900 price furnished $465,400. All appliances stay! Location: Ground Level
Zillow last checked: 8 hours ago
Listing updated: April 28, 2025 at 05:38pm
Listing Provided by:
Mindy Woelfel 618-946-0434,
Landmark Realty
Bought with:
Zachary R Franklin, 475.210189
Landmark Realty
Source: MARIS,MLS#: 25000739 Originating MLS: Southwestern Illinois Board of REALTORS
Originating MLS: Southwestern Illinois Board of REALTORS
Facts & features
Interior
Bedrooms & bathrooms
- Bedrooms: 2
- Bathrooms: 2
- Full bathrooms: 2
- Main level bathrooms: 2
- Main level bedrooms: 2
Primary bedroom
- Features: Floor Covering: Wood Engineered
- Level: Main
- Area: 304
- Dimensions: 19x16
Bedroom
- Features: Floor Covering: Wood Engineered
- Level: Main
- Area: 132
- Dimensions: 12x11
Primary bathroom
- Features: Floor Covering: Ceramic Tile
- Level: Main
- Area: 104
- Dimensions: 13x8
Bathroom
- Features: Floor Covering: Wood Engineered
- Level: Main
- Area: 54
- Dimensions: 9x6
Dining room
- Features: Floor Covering: Wood Engineered
- Level: Main
- Area: 256
- Dimensions: 16x16
Family room
- Features: Floor Covering: Wood Engineered
- Level: Main
- Area: 168
- Dimensions: 14x12
Kitchen
- Features: Floor Covering: Ceramic Tile
- Level: Main
- Area: 270
- Dimensions: 27x10
Laundry
- Features: Floor Covering: Ceramic Tile
- Level: Main
- Area: 84
- Dimensions: 12x7
Living room
- Features: Floor Covering: Wood Engineered
- Level: Main
- Area: 352
- Dimensions: 22x16
Heating
- Forced Air, Natural Gas
Cooling
- Ceiling Fan(s), Central Air, Electric
Appliances
- Included: Dishwasher, Disposal, Dryer, Microwave, Electric Range, Electric Oven, Gas Range, Gas Oven, Refrigerator, Washer, Humidifier, Gas Water Heater
- Laundry: In Unit, Main Level
Features
- Dining/Living Room Combo, Kitchen/Dining Room Combo, Open Floorplan, Special Millwork, High Ceilings, Walk-In Closet(s), Breakfast Bar, Breakfast Room, Butler Pantry, Custom Cabinetry, Eat-in Kitchen, Granite Counters, Pantry, Solid Surface Countertop(s), Double Vanity
- Flooring: Hardwood
- Doors: Panel Door(s), Pocket Door(s), Sliding Doors
- Windows: Window Treatments, Insulated Windows
- Basement: None
- Number of fireplaces: 1
- Fireplace features: Blower Fan, Circulating, Living Room
Interior area
- Total structure area: 2,127
- Total interior livable area: 2,127 sqft
- Finished area above ground: 2,127
Property
Parking
- Total spaces: 2
- Parking features: Additional Parking, Attached, Garage, Garage Door Opener, Guest
- Attached garage spaces: 2
Features
- Levels: One
- Patio & porch: Deck, Patio, Covered
- Pool features: In Ground
- Has view: Yes
- View description: Water
- Water view: Water
- Waterfront features: Waterfront
Lot
- Size: 8.40 Acres
- Dimensions: 8.4 acre common
- Features: Adjoins Common Ground, Corner Lot, Cul-De-Sac, Level, Waterfront, Wooded
Details
- Parcel number: 0811500218
- Special conditions: Standard
Construction
Type & style
- Home type: SingleFamily
- Architectural style: Traditional,Ranch/2 story
- Property subtype: Single Family Residence
- Attached to another structure: Yes
Materials
- Stone Veneer, Brick Veneer, Frame, Other
- Foundation: Slab
Condition
- Year built: 2009
Utilities & green energy
- Sewer: Public Sewer
- Water: Public
- Utilities for property: Underground Utilities, Natural Gas Available
Community & neighborhood
Security
- Security features: Security Lights, Smoke Detector(s)
Community
- Community features: Clubhouse, Fitness Center, Trail(s), Street Lights
Location
- Region: Grafton
- Subdivision: Wind Rivers
HOA & financial
HOA
- HOA fee: $500 monthly
- Amenities included: Resident Management
- Services included: Clubhouse, Insurance, Maintenance Grounds, Maintenance Parking/Roads, Pool, Recreational Facilities, Snow Removal, Trash
Other
Other facts
- Listing terms: Cash,Conventional,FHA,USDA Loan,VA Loan
- Ownership: Private
Price history
| Date | Event | Price |
|---|---|---|
| 4/2/2025 | Sold | $447,900$211/sqft |
Source: | ||
| 1/15/2025 | Contingent | $447,900$211/sqft |
Source: | ||
| 1/10/2025 | Listed for sale | $447,900+123.4%$211/sqft |
Source: | ||
| 7/12/2021 | Sold | $200,500$94/sqft |
Source: Public Record Report a problem | ||
Public tax history
| Year | Property taxes | Tax assessment |
|---|---|---|
| 2024 | -- | $118,765 +8% |
| 2023 | $6,858 -1% | $109,970 +4% |
| 2022 | $6,929 -6.5% | $105,745 +6.5% |
Find assessor info on the county website
Neighborhood: 62037
Nearby schools
GreatSchools rating
- 3/10Grafton Elementary SchoolGrades: PK-4Distance: 1.3 mi
- 8/10Illini Middle SchoolGrades: 5-7Distance: 11.1 mi
- 5/10Jersey Community High SchoolGrades: 8-12Distance: 12.1 mi
Schools provided by the listing agent
- Elementary: Jersey Dist 100
- Middle: Jersey Dist 100
- High: Jerseyville
Source: MARIS. This data may not be complete. We recommend contacting the local school district to confirm school assignments for this home.
Get pre-qualified for a loan
At Zillow Home Loans, we can pre-qualify you in as little as 5 minutes with no impact to your credit score.An equal housing lender. NMLS #10287.
