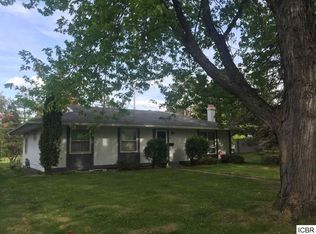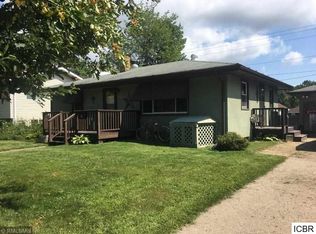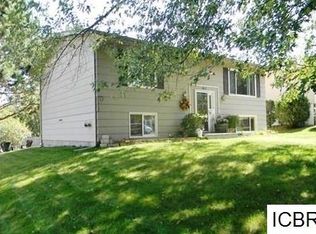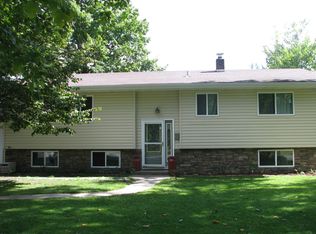Closed
$195,000
808 Willow Ln, Grand Rapids, MN 55744
2beds
816sqft
Single Family Residence
Built in 1965
8,276.4 Square Feet Lot
$197,700 Zestimate®
$239/sqft
$1,473 Estimated rent
Home value
$197,700
$136,000 - $285,000
$1,473/mo
Zestimate® history
Loading...
Owner options
Explore your selling options
What's special
Enjoy one-level living in this move-in ready home in Grand Rapids, MN! This 2-bedroom, 1-bath home has seen numerous updates over the years and features maintenance-free siding, an attached garage, main floor laundry, and a level yard with both front and alley access. Step out the back door onto a patio that’s perfect for enjoying the morning or evening sun. Conveniently located within walking distance to restaurants, shopping, and other local amenities. The garage also includes a spacious workshop area with built-in cabinets and additional storage.
Zillow last checked: 8 hours ago
Listing updated: September 03, 2025 at 01:50pm
Listed by:
Molly Tulek 218-360-0945,
EDGE OF THE WILDERNESS REALTY
Bought with:
Jordan T. Osse
CENTURY 21 LAND OF LAKES
Source: NorthstarMLS as distributed by MLS GRID,MLS#: 6753191
Facts & features
Interior
Bedrooms & bathrooms
- Bedrooms: 2
- Bathrooms: 1
- Full bathrooms: 1
Bedroom 1
- Level: Main
- Area: 145.41 Square Feet
- Dimensions: 13.1x11.1
Bedroom 2
- Level: Main
- Area: 100 Square Feet
- Dimensions: 10x10
Dining room
- Level: Main
- Area: 78 Square Feet
- Dimensions: 12x6.5
Kitchen
- Level: Main
- Area: 154.86 Square Feet
- Dimensions: 8.9x17.4
Living room
- Level: Main
- Area: 121.2 Square Feet
- Dimensions: 12x10.10
Heating
- Forced Air
Cooling
- Central Air
Features
- Basement: None
- Has fireplace: No
Interior area
- Total structure area: 816
- Total interior livable area: 816 sqft
- Finished area above ground: 816
- Finished area below ground: 0
Property
Parking
- Total spaces: 2
- Parking features: Attached
- Attached garage spaces: 2
Accessibility
- Accessibility features: No Stairs Internal
Features
- Levels: One
- Stories: 1
- Patio & porch: Front Porch, Porch, Rear Porch
Lot
- Size: 8,276 sqft
- Dimensions: 68 x 112
Details
- Foundation area: 816
- Parcel number: 914900245
- Zoning description: Residential-Single Family
Construction
Type & style
- Home type: SingleFamily
- Property subtype: Single Family Residence
Materials
- Metal Siding, Frame
- Roof: Asphalt
Condition
- Age of Property: 60
- New construction: No
- Year built: 1965
Utilities & green energy
- Electric: Power Company: Grand Rapids Public Utilities
- Gas: Natural Gas
- Sewer: City Sewer/Connected
- Water: City Water/Connected
Community & neighborhood
Location
- Region: Grand Rapids
- Subdivision: Clover 1st & 2nd Add To Gr
HOA & financial
HOA
- Has HOA: No
Price history
| Date | Event | Price |
|---|---|---|
| 9/3/2025 | Sold | $195,000$239/sqft |
Source: | ||
| 7/22/2025 | Pending sale | $195,000$239/sqft |
Source: | ||
| 7/16/2025 | Listed for sale | $195,000+69.6%$239/sqft |
Source: | ||
| 12/17/2010 | Sold | $115,000-2.5%$141/sqft |
Source: | ||
| 6/2/2008 | Sold | $118,000$145/sqft |
Source: Public Record | ||
Public tax history
| Year | Property taxes | Tax assessment |
|---|---|---|
| 2024 | $1,673 +7.7% | $121,528 -7.1% |
| 2023 | $1,553 +13.3% | $130,838 |
| 2022 | $1,371 +27.3% | -- |
Find assessor info on the county website
Neighborhood: 55744
Nearby schools
GreatSchools rating
- 7/10West Rapids ElementaryGrades: K-5Distance: 2 mi
- 5/10Robert J. Elkington Middle SchoolGrades: 6-8Distance: 1.4 mi
- 7/10Grand Rapids Senior High SchoolGrades: 9-12Distance: 1.9 mi

Get pre-qualified for a loan
At Zillow Home Loans, we can pre-qualify you in as little as 5 minutes with no impact to your credit score.An equal housing lender. NMLS #10287.



