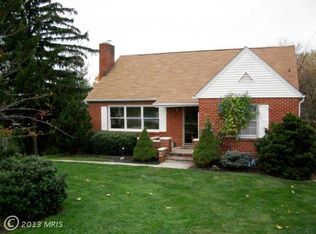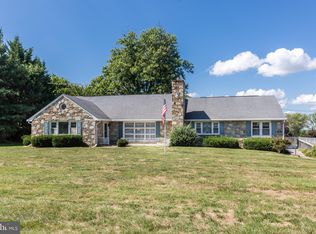Sold for $390,000 on 09/10/25
$390,000
808 Washington Rd, Westminster, MD 21157
5beds
2,333sqft
Single Family Residence
Built in 1965
0.34 Acres Lot
$397,300 Zestimate®
$167/sqft
$2,264 Estimated rent
Home value
$397,300
$362,000 - $437,000
$2,264/mo
Zestimate® history
Loading...
Owner options
Explore your selling options
What's special
Welcome to 808 Washington Road, a beautifully maintained brick Cape Cod in the heart of Westminster. This spacious home blends classic charm with thoughtful updates, offering five bedrooms and three full baths across three finished levels. Inside, you’ll find a warm and inviting living room with a wood-burning fireplace and oversized window that fills the space with natural light. The main level also features a potential bedroom or home office, a full bath, a formal dining room, and a well-equipped kitchen with black appliances, wall oven, dual sink, and direct access to the rear parking pad. The upper level hosts a comfortable primary suite with a generous walk-in closet, an additional bedroom with ample closet space, and a full bath with a dual vanity and stall shower. The fully finished lower level offers versatile space with an in-law suite, its own entrance, a private bedroom, full bath, kitchenette, laundry area, and additional storage. Enjoy outdoor living on the covered stone patio, and take advantage of modern touches like whole-house surround sound. This home offers a perfect balance of space, comfort, and convenience. Best of all, this home is just moments from Carroll Hospital, local schools, charming Main Street, the Carroll County Farm Museum, and a variety of popular restaurants and shops. Whether you're seeking quiet comfort or everyday convenience, this location has it all.
Zillow last checked: 8 hours ago
Listing updated: September 10, 2025 at 09:28am
Listed by:
Nick Waldner 443-579-1516,
Keller Williams Realty Centre,
Listing Team: Waldner Winters Team, Co-Listing Agent: Justin Walsh 443-340-9644,
Keller Williams Realty Centre
Bought with:
Russ Dukan
Allfirst Realty, Inc.
Source: Bright MLS,MLS#: MDCR2027048
Facts & features
Interior
Bedrooms & bathrooms
- Bedrooms: 5
- Bathrooms: 3
- Full bathrooms: 3
- Main level bathrooms: 1
- Main level bedrooms: 2
Bedroom 1
- Features: Flooring - Carpet
- Level: Main
Bedroom 2
- Features: Flooring - Carpet
- Level: Main
Bedroom 3
- Features: Flooring - Carpet, Walk-In Closet(s)
- Level: Upper
Bedroom 4
- Features: Flooring - Carpet
- Level: Upper
Bedroom 5
- Features: Flooring - Carpet
- Level: Lower
Dining room
- Features: Flooring - Carpet
- Level: Main
Other
- Features: Bathroom - Tub Shower
- Level: Main
Other
- Features: Bathroom - Stall Shower
- Level: Upper
Other
- Level: Lower
Kitchen
- Features: Double Sink, Flooring - Vinyl, Kitchen - Electric Cooking
- Level: Main
Kitchen
- Features: Kitchen - Electric Cooking, Eat-in Kitchen
- Level: Lower
Laundry
- Level: Lower
Living room
- Features: Fireplace - Wood Burning, Flooring - Carpet
- Level: Main
Recreation room
- Level: Lower
Storage room
- Level: Lower
Heating
- Baseboard, Oil
Cooling
- Central Air, Electric
Appliances
- Included: Cooktop, Exhaust Fan, Oven, Electric Water Heater
- Laundry: In Basement, Laundry Room
Features
- 2nd Kitchen, Bathroom - Stall Shower, Bathroom - Tub Shower, Built-in Features, Dining Area, Entry Level Bedroom, Formal/Separate Dining Room, Floor Plan - Traditional, Sound System, Walk-In Closet(s), Attic
- Flooring: Carpet, Other
- Basement: Finished,Connecting Stairway,Interior Entry,Exterior Entry,Walk-Out Access,Windows,Workshop
- Number of fireplaces: 1
- Fireplace features: Wood Burning
Interior area
- Total structure area: 3,194
- Total interior livable area: 2,333 sqft
- Finished area above ground: 1,933
- Finished area below ground: 400
Property
Parking
- Parking features: Paved, Other
Accessibility
- Accessibility features: None
Features
- Levels: Three
- Stories: 3
- Patio & porch: Brick, Roof
- Exterior features: Lighting
- Pool features: None
- Has view: Yes
- View description: Garden
Lot
- Size: 0.34 Acres
- Features: Front Yard, Landscaped, Rear Yard, SideYard(s)
Details
- Additional structures: Above Grade, Below Grade
- Parcel number: 0707025068
- Zoning: R-100
- Special conditions: Standard
Construction
Type & style
- Home type: SingleFamily
- Architectural style: Cape Cod
- Property subtype: Single Family Residence
Materials
- Brick
- Foundation: Other
Condition
- New construction: No
- Year built: 1965
Utilities & green energy
- Sewer: Public Sewer
- Water: Public
Community & neighborhood
Location
- Region: Westminster
- Subdivision: Westminster Highlands
Other
Other facts
- Listing agreement: Exclusive Right To Sell
- Ownership: Fee Simple
Price history
| Date | Event | Price |
|---|---|---|
| 9/10/2025 | Sold | $390,000-4.6%$167/sqft |
Source: | ||
| 8/20/2025 | Pending sale | $409,000$175/sqft |
Source: | ||
| 8/1/2025 | Price change | $409,000-9.1%$175/sqft |
Source: | ||
| 6/3/2025 | Price change | $450,000-9.1%$193/sqft |
Source: | ||
| 5/9/2025 | Listed for sale | $495,000$212/sqft |
Source: | ||
Public tax history
| Year | Property taxes | Tax assessment |
|---|---|---|
| 2025 | $3,153 +3.8% | $285,233 +6.1% |
| 2024 | $3,038 +6.5% | $268,867 +6.5% |
| 2023 | $2,853 +2.7% | $252,500 |
Find assessor info on the county website
Neighborhood: 21157
Nearby schools
GreatSchools rating
- 6/10Friendship Valley Elementary SchoolGrades: PK-5Distance: 0.9 mi
- 7/10Westminster West Middle SchoolGrades: 6-8Distance: 2.1 mi
- 8/10Westminster High SchoolGrades: 9-12Distance: 0.8 mi
Schools provided by the listing agent
- Elementary: Friendship Valley
- Middle: West
- High: Westminster
- District: Carroll County Public Schools
Source: Bright MLS. This data may not be complete. We recommend contacting the local school district to confirm school assignments for this home.

Get pre-qualified for a loan
At Zillow Home Loans, we can pre-qualify you in as little as 5 minutes with no impact to your credit score.An equal housing lender. NMLS #10287.
Sell for more on Zillow
Get a free Zillow Showcase℠ listing and you could sell for .
$397,300
2% more+ $7,946
With Zillow Showcase(estimated)
$405,246
