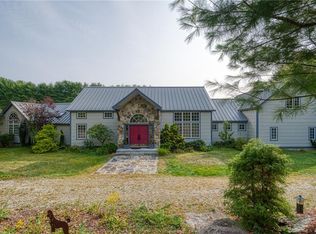Sold for $298,000
$298,000
808 Warrenville Road, Mansfield, CT 06250
3beds
1,248sqft
Single Family Residence
Built in 1977
2.5 Acres Lot
$351,400 Zestimate®
$239/sqft
$2,355 Estimated rent
Home value
$351,400
$334,000 - $372,000
$2,355/mo
Zestimate® history
Loading...
Owner options
Explore your selling options
What's special
Looking for one level living? Come take a look at this Ranch style home with Mt. Hope River frontage. Enter into the spacious living room open to the kitchen/dining area. Slider to the back deck overlooking the private backyard. Three bedrooms and full bathroom. Full basement for laundry, storage, with finish potential. Kloter Farms Shed for lawn equipment. Right down the road from the brand-new Mansfield Elementary School & Mansfield Hollow State Park. UConn & ECSU close by as well.
Zillow last checked: 8 hours ago
Listing updated: October 11, 2023 at 07:20am
Listed by:
King Team at Home Selling Team,
Noah King 860-933-3432,
Home Selling Team 860-456-7653,
Co-Listing Agent: Stephen Galinat 860-428-1211,
Home Selling Team
Bought with:
Robin Blomstrann, RES.0819329
Home Selling Team
Source: Smart MLS,MLS#: 170594508
Facts & features
Interior
Bedrooms & bathrooms
- Bedrooms: 3
- Bathrooms: 1
- Full bathrooms: 1
Primary bedroom
- Level: Main
- Area: 154 Square Feet
- Dimensions: 11 x 14
Bedroom
- Level: Main
- Area: 99 Square Feet
- Dimensions: 9 x 11
Bedroom
- Level: Main
- Area: 156 Square Feet
- Dimensions: 13 x 12
Dining room
- Level: Main
- Area: 110 Square Feet
- Dimensions: 11 x 10
Kitchen
- Level: Main
- Area: 165 Square Feet
- Dimensions: 11 x 15
Living room
- Level: Main
- Area: 273 Square Feet
- Dimensions: 13 x 21
Heating
- Baseboard, Electric
Cooling
- Ceiling Fan(s)
Appliances
- Included: Oven/Range, Microwave, Refrigerator, Electric Water Heater
- Laundry: Lower Level
Features
- Open Floorplan
- Basement: Full,Unfinished
- Attic: Storage
- Has fireplace: No
Interior area
- Total structure area: 1,248
- Total interior livable area: 1,248 sqft
- Finished area above ground: 1,248
Property
Parking
- Parking features: Driveway, Unpaved, Private
- Has uncovered spaces: Yes
Features
- Patio & porch: Deck
- Fencing: Privacy
- Waterfront features: Waterfront, River Front, Walk to Water
Lot
- Size: 2.50 Acres
- Features: Few Trees
Details
- Additional structures: Shed(s)
- Parcel number: 1629429
- Zoning: RAR90
Construction
Type & style
- Home type: SingleFamily
- Architectural style: Ranch
- Property subtype: Single Family Residence
Materials
- Wood Siding
- Foundation: Concrete Perimeter
- Roof: Asphalt
Condition
- New construction: No
- Year built: 1977
Utilities & green energy
- Sewer: Septic Tank
- Water: Well
Community & neighborhood
Community
- Community features: Library, Medical Facilities, Park, Playground
Location
- Region: Mansfield
- Subdivision: Mount Hope
Price history
| Date | Event | Price |
|---|---|---|
| 10/10/2023 | Sold | $298,000+2.8%$239/sqft |
Source: | ||
| 9/6/2023 | Contingent | $289,900$232/sqft |
Source: | ||
| 9/2/2023 | Listed for sale | $289,900+47.2%$232/sqft |
Source: | ||
| 3/5/2021 | Sold | $197,000-6.1%$158/sqft |
Source: | ||
| 1/4/2021 | Contingent | $209,900$168/sqft |
Source: | ||
Public tax history
| Year | Property taxes | Tax assessment |
|---|---|---|
| 2025 | $4,118 +11.3% | $205,900 +69.9% |
| 2024 | $3,699 -1.4% | $121,200 +1.8% |
| 2023 | $3,751 +3.8% | $119,000 |
Find assessor info on the county website
Neighborhood: 06250
Nearby schools
GreatSchools rating
- NASoutheast Elementary SchoolGrades: PK-4Distance: 3.2 mi
- 7/10Mansfield Middle School SchoolGrades: 5-8Distance: 4.1 mi
- 8/10E. O. Smith High SchoolGrades: 9-12Distance: 4 mi
Schools provided by the listing agent
- Elementary: Mansfield Elementary School
- High: Region 19 - E. O. Smith
Source: Smart MLS. This data may not be complete. We recommend contacting the local school district to confirm school assignments for this home.
Get pre-qualified for a loan
At Zillow Home Loans, we can pre-qualify you in as little as 5 minutes with no impact to your credit score.An equal housing lender. NMLS #10287.
Sell with ease on Zillow
Get a Zillow Showcase℠ listing at no additional cost and you could sell for —faster.
$351,400
2% more+$7,028
With Zillow Showcase(estimated)$358,428
