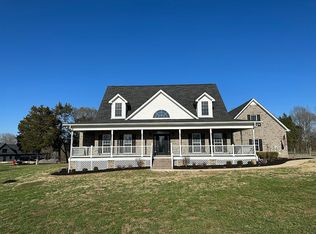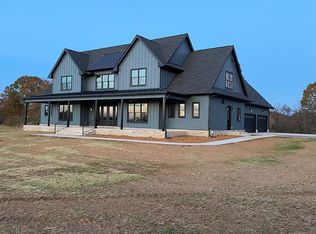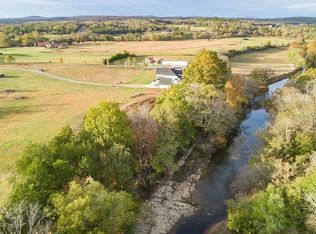Closed
$825,000
808 W Trimble Rd #12, Milton, TN 37118
3beds
3,017sqft
Single Family Residence, Residential
Built in 2007
5.13 Acres Lot
$943,400 Zestimate®
$273/sqft
$2,753 Estimated rent
Home value
$943,400
$877,000 - $1.02M
$2,753/mo
Zestimate® history
Loading...
Owner options
Explore your selling options
What's special
Custom-Built Home on a Spectacular Lot (with 5 acres) graces the banks of the Stones River. This riverfront home brings quiet tranquility both inside and out. You will find luxury in every room, from the high ceilings and trim to the exterior decks, patios, and saltwater pool. No corners were cut. Geothermal climate controlled for ridiculously low utility bills. This is a homebuilder's house, and it feels like it from the moment you walk in. A grand open concept with a home office. 3-car garage, and a fenced-in area for animals; There is room here for toys, pets, kayaks, and koozies. Your home search ENDS here. (NOTE: The septic system is in the process of being expanded to a 4-bedroom system. This will then be officially be a 4-bedroom home.)
Zillow last checked: 8 hours ago
Listing updated: May 30, 2023 at 01:09pm
Listing Provided by:
Rick Marino, CREN 615-405-1800,
Keller Williams Realty
Bought with:
Beth Nelms, 350779
United Real Estate Middle Tennessee
Source: RealTracs MLS as distributed by MLS GRID,MLS#: 2498302
Facts & features
Interior
Bedrooms & bathrooms
- Bedrooms: 3
- Bathrooms: 3
- Full bathrooms: 3
- Main level bedrooms: 2
Bedroom 1
- Area: 204 Square Feet
- Dimensions: 12x17
Bedroom 2
- Area: 143 Square Feet
- Dimensions: 11x13
Bedroom 3
- Area: 168 Square Feet
- Dimensions: 12x14
Bonus room
- Features: Second Floor
- Level: Second Floor
- Area: 168 Square Feet
- Dimensions: 12x14
Den
- Features: Bookcases
- Level: Bookcases
- Area: 420 Square Feet
- Dimensions: 14x30
Dining room
- Features: Formal
- Level: Formal
- Area: 182 Square Feet
- Dimensions: 13x14
Kitchen
- Features: Pantry
- Level: Pantry
- Area: 156 Square Feet
- Dimensions: 12x13
Living room
- Area: 320 Square Feet
- Dimensions: 16x20
Heating
- Dual, Electric, Heat Pump
Cooling
- Dual, Electric, Geothermal
Appliances
- Included: Dishwasher, Disposal, Microwave, Refrigerator, Electric Oven, Electric Range
Features
- Ceiling Fan(s), Walk-In Closet(s), Primary Bedroom Main Floor
- Flooring: Carpet, Wood, Tile
- Basement: Crawl Space
- Number of fireplaces: 1
- Fireplace features: Living Room, Gas
Interior area
- Total structure area: 3,017
- Total interior livable area: 3,017 sqft
- Finished area above ground: 3,017
Property
Parking
- Total spaces: 3
- Parking features: Garage Door Opener, Garage Faces Side
- Garage spaces: 3
Features
- Levels: Two
- Stories: 2
- Patio & porch: Deck, Covered, Porch, Patio
- Has private pool: Yes
- Pool features: Above Ground
- Fencing: Other
- Waterfront features: River Front
Lot
- Size: 5.13 Acres
- Features: Level
Details
- Parcel number: 084 03113 R0050736
- Special conditions: Standard
Construction
Type & style
- Home type: SingleFamily
- Architectural style: Contemporary
- Property subtype: Single Family Residence, Residential
Materials
- Brick, Vinyl Siding
- Roof: Shingle
Condition
- New construction: No
- Year built: 2007
Utilities & green energy
- Sewer: Septic Tank
- Water: Private
- Utilities for property: Electricity Available, Water Available
Green energy
- Energy efficient items: Water Heater, Thermostat
- Indoor air quality: Contaminant Control
- Water conservation: Low-Flow Fixtures
Community & neighborhood
Security
- Security features: Security System, Smoke Detector(s)
Location
- Region: Milton
- Subdivision: William Morris Mcknight Es
Price history
| Date | Event | Price |
|---|---|---|
| 5/25/2023 | Sold | $825,000$273/sqft |
Source: | ||
| 4/30/2023 | Contingent | $825,000$273/sqft |
Source: | ||
| 3/29/2023 | Listed for sale | $825,000$273/sqft |
Source: | ||
| 3/21/2023 | Pending sale | $825,000$273/sqft |
Source: | ||
Public tax history
Tax history is unavailable.
Neighborhood: 37118
Nearby schools
GreatSchools rating
- 9/10Lascassas Elementary SchoolGrades: PK-5Distance: 4.6 mi
- 7/10Oakland Middle SchoolGrades: 6-8Distance: 6.8 mi
- 8/10Oakland High SchoolGrades: 9-12Distance: 6.8 mi
Schools provided by the listing agent
- Elementary: Lascassas Elementary
- Middle: Oakland Middle School
- High: Oakland High School
Source: RealTracs MLS as distributed by MLS GRID. This data may not be complete. We recommend contacting the local school district to confirm school assignments for this home.

Get pre-qualified for a loan
At Zillow Home Loans, we can pre-qualify you in as little as 5 minutes with no impact to your credit score.An equal housing lender. NMLS #10287.
Sell for more on Zillow
Get a free Zillow Showcase℠ listing and you could sell for .
$943,400
2% more+ $18,868
With Zillow Showcase(estimated)
$962,268

