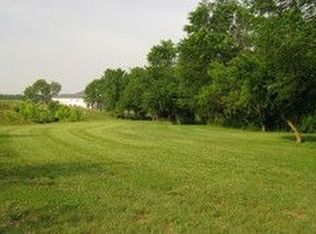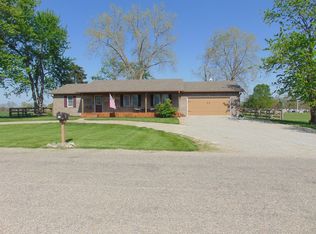LOVELY RANCH STYLE HOME WITH A FULL FINISHED WALK OUT BASEMENT. FEATURES A NEW GAS FURNACE, NEW ROOF, NEW PAINT INSIDE AND OUT. BIG FENCED BACK YARD WITH A MINI BARN, SMALL STREAM RUNS ACROSS THE BACK OF THE PROPERTY. A MUST SEE!
This property is off market, which means it's not currently listed for sale or rent on Zillow. This may be different from what's available on other websites or public sources.

