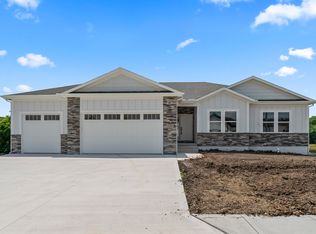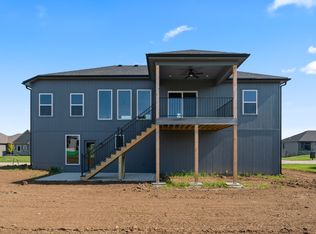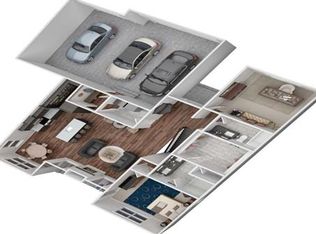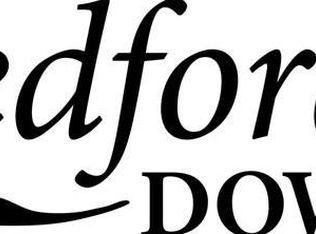Sold
Price Unknown
808 W Rader St, Lone Jack, MO 64086
3beds
1,694sqft
Single Family Residence
Built in 2024
0.25 Acres Lot
$452,400 Zestimate®
$--/sqft
$2,397 Estimated rent
Home value
$452,400
$403,000 - $507,000
$2,397/mo
Zestimate® history
Loading...
Owner options
Explore your selling options
What's special
Move-in ready and available now! This home features sleek black windows, stylish transom accents, and a striking gray and black stone facade with matching shingles and gutters.
The spacious 18 x 14 living room with 11-foot ceilings flows into a naturally lit kitchen and dining area. The kitchen offers custom cabinetry, a walk-in pantry, and a generous island with bar seating. The dining room's sliding glass door opens to a covered deck, perfect for entertaining.
The master suite is separate from the secondary bedrooms and features a vaulted ceiling, stylish lighting, and a fan. The master bath includes double vanities and a luxurious tiled shower. Secondary bedrooms are spacious with ceiling fans and share a full bath. The daylight lower level is stubbed for a full bath and ready for customization.
Located in Bedford Downs, Lone Jack, with a small-town feel, great schools, and easy highway access. Minutes from Lee's Summit, Kansas City, and local parks. High-quality homes with new lots available. Ask about promotions and lender incentives. Contact us for a full inventory list of available homes and floor plans. Building takes approximately 180 days.
Join us for an open house on Saturday from 11-3 pm.
Zillow last checked: 8 hours ago
Listing updated: April 11, 2025 at 05:37am
Listing Provided by:
Bryan Bechler 816-547-0893,
Compass Realty Group
Bought with:
Tiffany Heavner, 2004021010
Berkshire Hathaway HomeServices All-Pro
Source: Heartland MLS as distributed by MLS GRID,MLS#: 2523044
Facts & features
Interior
Bedrooms & bathrooms
- Bedrooms: 3
- Bathrooms: 2
- Full bathrooms: 2
Primary bedroom
- Features: Carpet, Ceiling Fan(s), Walk-In Closet(s)
- Level: First
- Dimensions: 13.3 x 13.1
Bedroom 2
- Features: Carpet, Ceiling Fan(s)
- Level: First
- Dimensions: 12 x 10
Bedroom 3
- Features: Carpet, Ceiling Fan(s)
- Level: First
- Dimensions: 12 x 9
Primary bathroom
- Features: Ceramic Tiles, Double Vanity, Shower Only
- Level: First
- Dimensions: 11.6 x 8.5
Bathroom 2
- Features: Built-in Features, Shower Over Tub
- Level: First
- Dimensions: 11.6 x 4.7
Dining room
- Level: First
- Dimensions: 12 x 9
Great room
- Features: Ceiling Fan(s)
- Level: First
- Dimensions: 18.1 x 14.2
Kitchen
- Features: Kitchen Island, Pantry
- Level: First
- Dimensions: 11.1 x 11.1
Laundry
- Features: Built-in Features
- Level: First
- Dimensions: 8.6 x 5.5
Heating
- Forced Air
Cooling
- Electric
Appliances
- Included: Cooktop, Dishwasher, Disposal, Exhaust Fan, Humidifier, Microwave, Built-In Oven, Built-In Electric Oven, Stainless Steel Appliance(s)
- Laundry: Laundry Room, Main Level
Features
- Ceiling Fan(s), Custom Cabinets, Kitchen Island, Pantry, Smart Thermostat, Stained Cabinets, Vaulted Ceiling(s), Walk-In Closet(s)
- Flooring: Carpet, Tile, Wood
- Windows: Thermal Windows
- Basement: Concrete,Daylight,Egress Window(s),Full,Interior Entry
- Has fireplace: No
Interior area
- Total structure area: 1,694
- Total interior livable area: 1,694 sqft
- Finished area above ground: 1,694
- Finished area below ground: 0
Property
Parking
- Total spaces: 2
- Parking features: Attached, Garage Door Opener, Garage Faces Front
- Attached garage spaces: 2
Features
- Patio & porch: Deck, Covered
- Exterior features: Sat Dish Allowed
Lot
- Size: 0.25 Acres
- Dimensions: 81 x 124 x 95 x 127
- Features: City Limits, City Lot, Level
Details
- Additional structures: None
- Parcel number: 58830031500000000
Construction
Type & style
- Home type: SingleFamily
- Architectural style: Contemporary,Other
- Property subtype: Single Family Residence
Materials
- Frame, Stone & Frame
- Roof: Composition
Condition
- Under Construction
- New construction: Yes
- Year built: 2024
Details
- Builder model: 1208 Plan
- Builder name: Corwood Homes, LLC.
Utilities & green energy
- Sewer: Public Sewer
- Water: Public
Green energy
- Energy efficient items: Appliances, HVAC, Insulation
- Water conservation: Low-Flow Fixtures
Community & neighborhood
Security
- Security features: Smoke Detector(s)
Location
- Region: Lone Jack
- Subdivision: Bedford Downs
HOA & financial
HOA
- Has HOA: No
- Association name: None
Other
Other facts
- Listing terms: Cash,Conventional,FHA,VA Loan
- Ownership: Private
- Road surface type: Paved
Price history
| Date | Event | Price |
|---|---|---|
| 4/4/2025 | Sold | -- |
Source: | ||
| 3/2/2025 | Pending sale | $439,900$260/sqft |
Source: | ||
| 2/6/2025 | Price change | $439,900-1.3%$260/sqft |
Source: | ||
| 1/29/2025 | Price change | $445,900-0.9%$263/sqft |
Source: | ||
| 12/12/2024 | Price change | $449,900-4.3%$266/sqft |
Source: | ||
Public tax history
| Year | Property taxes | Tax assessment |
|---|---|---|
| 2024 | $397 +10.4% | $5,026 |
| 2023 | $359 +15.8% | $5,026 +32.3% |
| 2022 | $310 +2.6% | $3,800 |
Find assessor info on the county website
Neighborhood: 64086
Nearby schools
GreatSchools rating
- 5/10Lone Jack Elementary SchoolGrades: PK-5Distance: 1.7 mi
- 4/10Lone Jack High SchoolGrades: 6-12Distance: 2.2 mi
Schools provided by the listing agent
- Elementary: Lone Jack
- Middle: Lone Jack
- High: Lone Jack
Source: Heartland MLS as distributed by MLS GRID. This data may not be complete. We recommend contacting the local school district to confirm school assignments for this home.
Get a cash offer in 3 minutes
Find out how much your home could sell for in as little as 3 minutes with a no-obligation cash offer.
Estimated market value$452,400
Get a cash offer in 3 minutes
Find out how much your home could sell for in as little as 3 minutes with a no-obligation cash offer.
Estimated market value
$452,400



