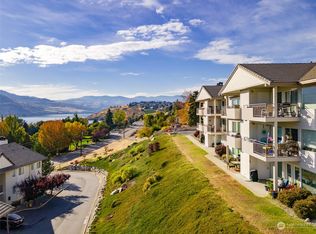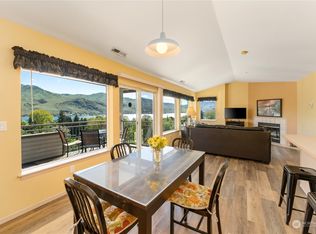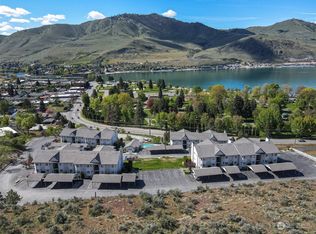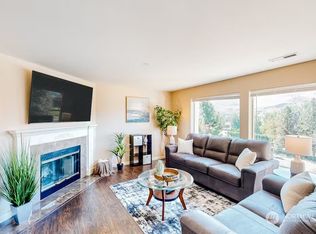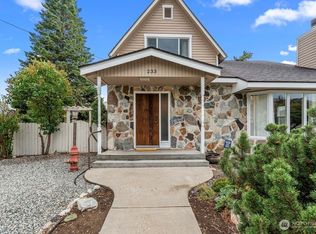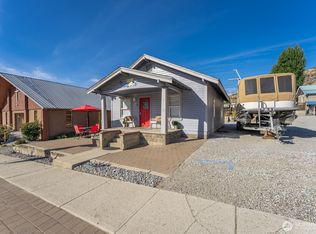This front view condo is in a perfect location with privacy and beautiful views of the Don Morse Park/City of Chelan Park & Mountains. 2 minutes from downtown Chelan for an easy walk to the park, shopping and eateries. This condo offers ground floor access with a cement back patio, grass and landscaping and 7 steps down to the front entry. Main floor living includes 2 nicely spaced bedrooms and an open kitchen to the living room and dining area. New Paint! Large windows and slider let in the gorgeous view and plenty of light New Paint. Washer/dryer walk in closet and secured storage closets on the front and back patio. A perfect investment, zoning allows short term vacation rentals. Amenities include a pool, hot tub and game room next door!
Active
Listed by:
Tina Cairns,
The Preview Group
$525,000
808 W Manson Road #B102, Chelan, WA 98816
2beds
1,100sqft
Est.:
Single Family Residence
Built in 1997
1,102.07 Square Feet Lot
$499,300 Zestimate®
$477/sqft
$750/mo HOA
What's special
Cement back patioLarge windows and sliderGround floor accessGrass and landscapingMain floor living
- 117 days |
- 187 |
- 3 |
Zillow last checked: 8 hours ago
Listing updated: November 06, 2025 at 04:36pm
Listed by:
Tina Cairns,
The Preview Group
Source: NWMLS,MLS#: 2427472
Tour with a local agent
Facts & features
Interior
Bedrooms & bathrooms
- Bedrooms: 2
- Bathrooms: 2
- Full bathrooms: 1
- 3/4 bathrooms: 1
- Main level bathrooms: 2
- Main level bedrooms: 2
Primary bedroom
- Level: Main
Bedroom
- Level: Main
Bathroom full
- Description: main bathroom
- Level: Main
Bathroom three quarter
- Description: primary bedroom bathhroom
- Level: Main
Dining room
- Level: Main
Kitchen with eating space
- Level: Main
Living room
- Level: Main
Heating
- Fireplace, Forced Air, Electric
Cooling
- Forced Air, Heat Pump
Appliances
- Included: Dishwasher(s), Disposal, Dryer(s), Microwave(s), Refrigerator(s), Stove(s)/Range(s), Washer(s), Garbage Disposal
Features
- Flooring: Ceramic Tile, Vinyl, Carpet
- Number of fireplaces: 1
- Fireplace features: Wood Burning, Main Level: 1, Fireplace
Interior area
- Total structure area: 1,100
- Total interior livable area: 1,100 sqft
Property
Parking
- Total spaces: 1
- Parking features: Detached Carport
- Carport spaces: 1
Features
- Levels: One
- Stories: 1
- Patio & porch: Fireplace
- Has view: Yes
- View description: City, Mountain(s)
Lot
- Size: 1,102.07 Square Feet
- Features: Paved, Sidewalk
Details
- Parcel number: 272212762140
- Special conditions: Standard
Construction
Type & style
- Home type: SingleFamily
- Architectural style: Traditional
- Property subtype: Single Family Residence
Materials
- Metal/Vinyl
- Foundation: Poured Concrete
- Roof: Composition
Condition
- Good
- Year built: 1997
- Major remodel year: 1997
Utilities & green energy
- Sewer: Sewer Connected
- Water: Public
Community & HOA
Community
- Security: Security Service
- Subdivision: Chelan
HOA
- Services included: Cable TV, Common Area Maintenance, Internet, Maintenance Grounds, Road Maintenance, Security, Sewer, Snow Removal, Water
- HOA fee: $750 monthly
Location
- Region: Chelan
Financial & listing details
- Price per square foot: $477/sqft
- Tax assessed value: $470,545
- Annual tax amount: $2,747
- Date on market: 8/29/2025
- Cumulative days on market: 118 days
- Listing terms: Cash Out,Conventional
- Inclusions: Dishwasher(s), Dryer(s), Garbage Disposal, Microwave(s), Refrigerator(s), Stove(s)/Range(s), Washer(s)
Estimated market value
$499,300
$474,000 - $524,000
$2,219/mo
Price history
Price history
| Date | Event | Price |
|---|---|---|
| 8/30/2025 | Listed for sale | $525,000+320%$477/sqft |
Source: | ||
| 10/8/2001 | Sold | $125,000$114/sqft |
Source: Agent Provided Report a problem | ||
Public tax history
Public tax history
| Year | Property taxes | Tax assessment |
|---|---|---|
| 2024 | $3,300 +20.1% | $470,545 +15.9% |
| 2023 | $2,747 +40.7% | $405,845 +50.8% |
| 2022 | $1,953 -12.4% | $269,062 +4.9% |
Find assessor info on the county website
BuyAbility℠ payment
Est. payment
$3,749/mo
Principal & interest
$2526
HOA Fees
$750
Other costs
$473
Climate risks
Neighborhood: 98816
Nearby schools
GreatSchools rating
- 4/10Morgen Owings Elementary SchoolGrades: K-5Distance: 0.8 mi
- 6/10Chelan Middle SchoolGrades: 6-8Distance: 0.9 mi
- 6/10Chelan High SchoolGrades: 9-12Distance: 0.9 mi
Schools provided by the listing agent
- Elementary: Morgen Owings Elem
- Middle: Chelan Mid
- High: Chelan High
Source: NWMLS. This data may not be complete. We recommend contacting the local school district to confirm school assignments for this home.
- Loading
- Loading
