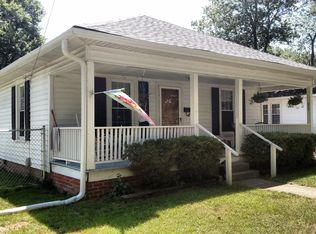Discover the charm of this delightful single-family home, ideally situated in a vibrant neighborhood. Boasting 2 bedrooms and 1 bathroom spread across a generous 1,176 sq ft of thoughtfully designed living space, this residence combines comfort with style. The welcoming covered front porch, adorned with elegant white pillars, invites you to explore further. The classic light beige or white vinyl siding adds to its appeal, ensuring a timeless facade. Step inside to experience a warm and inviting ambiance characterized by pale yellowish-green walls in the main living area, accented by light off-white wainscoting, creating a vibrant yet soothing environment. The light beige laminate flooring ties the space together, while a centrally located ceiling fan enhances comfort, circulating air throughout the room. The abundant natural light flows in, making this area perfect for relaxation or entertaining. Venture into the bedroom, where light sage green walls offer a tranquil retreat. The built-in wardrobe maximizes storage while maintaining an uncluttered look. Complemented by light brownish-gray laminate flooring and a ceiling fan, the room strikes a balance between style and functionality, ensuring a peaceful night's rest. The kitchen is a true focal point, featuring modern white cabinetry and a light beige/tan laminate floor that seamlessly integrates with the overall decor. With a light, off-white countertop and standard appliancesincluding a refrigerator, dishwasher, stove/oven, and sinkit meets all culinary needs while maintaining an aesthetically pleasing appearance. Adjacent to the kitchen, the laundry room is practical yet stylish, showcasing light sage green walls with wood paneling. Modern stacked appliances are easily accessible, and the bright lighting creates a welcoming space for completing chores. Wall-mounted cabinets provide additional storage, enhancing organization. The outdoor space is an oasis of tranquility, featuring a wooden deck with a light grayish-brown finish and a dark brown metal railing. Equipped with a small table and chairs, this area is perfect for morning coffee or evening relaxation. A grassy backyard enclosed by a white picket fence provides a serene environment, beautifully framed by mature trees, offering a perfect retreat from everyday life. In summary, this charming home presents an exceptional opportunity for those seeking a well-maintained and aesthetically pleasing living space. With its classic architecture, inviting interiors, and expansive outdoor area, it's the perfect place to create lasting memories. Don't miss the chance to make this haven your own. $20 Technology Fee and a one-time $125 Admin Fee
This property is off market, which means it's not currently listed for sale or rent on Zillow. This may be different from what's available on other websites or public sources.
