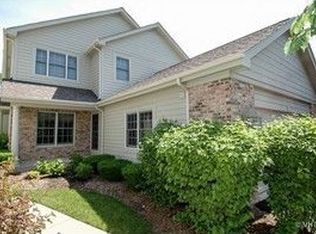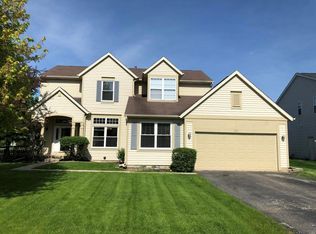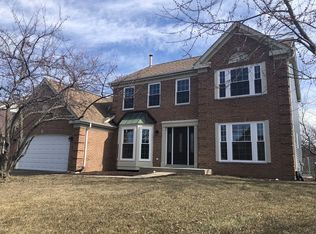Luxury Maintenance Free Living! Relax in care free splendor every day! Impeccably cared for 2800sqft zero-lot line detached home on private Crystal Lake Country Club. Fireplace is the focal point and a window wall with sweeping views in the Entertainers open plan GreatRm style LivRm & DinRm. Sleek Hickory Kitchen features acres of counter space, family dining & garden Door to Blue Stone pavers patio. Main Floor FamRm plus Den/Ofc! Huge 2 room Owners Retreat - Lounge with Fireplace, Wine Balcony, Spa Bath, King Size shower & enormous walk-in closet! Full finished basement complete with storage, Kitchenette/Bar, half bath & craft/shop room to enjoy. Low dues cover all exterior/lawn & snow. A carefully considered lifestyle in a terrific location near shopping, dining, parks, beaches, town & train.
This property is off market, which means it's not currently listed for sale or rent on Zillow. This may be different from what's available on other websites or public sources.



