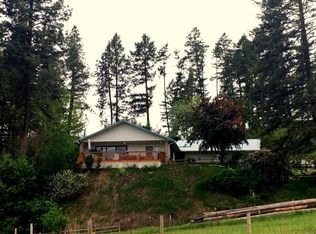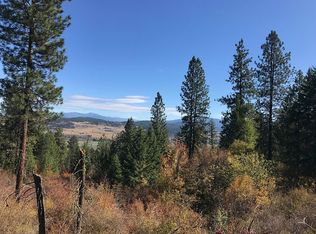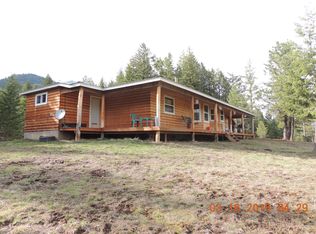Great 3 bed 2 bath home with a circular driveway with fantastic territorial views across the Colville Valley to Dominion Mt and beyond from the covered deck and picture window in the living room! New carpeting in the two upper bedrooms. There will be a new refrigerator installed by closing. Easy access on a shared driveway and close to town yet easy country living. Just minutes to shopping, schools, medical services and amenities. It's an outdoor paradise in any direction for boating, fishing, camping, orv tails, hiking or even the big city of Spokane if you want. Large shop for all your toys!
This property is off market, which means it's not currently listed for sale or rent on Zillow. This may be different from what's available on other websites or public sources.



