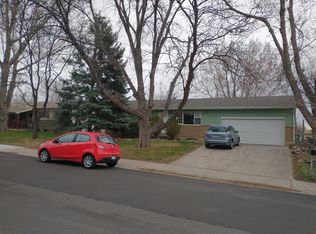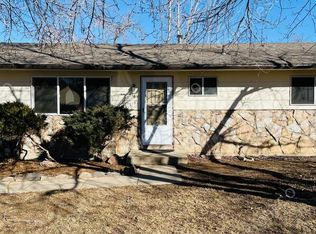Sold for $525,000
$525,000
808 Tyler St, Fort Collins, CO 80521
4beds
1,800sqft
Single Family Residence
Built in 1972
10,058 Square Feet Lot
$513,500 Zestimate®
$292/sqft
$2,549 Estimated rent
Home value
$513,500
$488,000 - $539,000
$2,549/mo
Zestimate® history
Loading...
Owner options
Explore your selling options
What's special
Discover this beautifully updated 4-bedroom, 2-bathroom home with a flexible bonus room and attached garage, ideally located just minutes from Old Town Fort Collins, CSU, City Park Pool, Rogers Park, and City Park. With NO HOA and numerous modern updates, this home offers both comfort and convenience in a sought after Fort Collins neighborhood. Step inside to find durable Pergo XP flooring throughout and recessed lighting that creates a warm, inviting ambiance. The cozy gas fireplace in the main living area is perfect for chilly Colorado evenings or intimate gatherings. The fully renovated kitchen is a standout, featuring: a high-performance vent hood, updated cabinetry with modern hardware, and custom butcher block counter-tops. The main level primary suite provides privacy and comfort with a large walk-in closet and an updated en-suite bathroom with beautiful fixtures and smart storage options. Additional updates include: a newer electrical panel, all new GFCI outlets, Washer and dryer are included, sound dampening walls and insulated stairs for enhanced peace and quiet. Step outside to enjoy a freshly painted deck, ideal for entertaining or dining al fresco, raised garden beds with a soaker hose drip system, and a fully fenced expansive backyard - perfect for fun, pets, and weekend BBQ's! Don't miss your chance to own this Fort Collins gem.
Zillow last checked: 8 hours ago
Listing updated: October 29, 2025 at 05:59pm
Listed by:
Andria Porter Stashak 3037717500,
Keller Williams-DTC,
Eric Stashak 970-214-7293,
Keller Williams-DTC
Bought with:
Andria Porter Stashak, 100066924
Keller Williams-DTC
Source: IRES,MLS#: 1031683
Facts & features
Interior
Bedrooms & bathrooms
- Bedrooms: 4
- Bathrooms: 2
- Full bathrooms: 1
- 3/4 bathrooms: 1
- Main level bathrooms: 1
Primary bedroom
- Description: Vinyl
- Features: Full Primary Bath
- Level: Upper
- Area: 182 Square Feet
- Dimensions: 13 x 14
Bedroom 2
- Description: Vinyl
- Level: Lower
- Area: 154 Square Feet
- Dimensions: 14 x 11
Bedroom 3
- Description: Vinyl
- Level: Lower
- Area: 126 Square Feet
- Dimensions: 9 x 14
Bedroom 4
- Description: Vinyl
- Level: Lower
- Area: 132 Square Feet
- Dimensions: 11 x 12
Dining room
- Description: Vinyl
- Level: Upper
- Area: 80 Square Feet
- Dimensions: 10 x 8
Kitchen
- Description: Vinyl
- Level: Upper
- Area: 110 Square Feet
- Dimensions: 10 x 11
Laundry
- Description: Vinyl
- Level: Lower
- Area: 18 Square Feet
- Dimensions: 6 x 3
Living room
- Description: Vinyl
- Level: Upper
- Area: 182 Square Feet
- Dimensions: 14 x 13
Recreation room
- Description: Vinyl
Heating
- Forced Air
Appliances
- Included: Electric Range, Dishwasher, Refrigerator, Washer, Dryer, Disposal
- Laundry: Washer/Dryer Hookup
Features
- Eat-in Kitchen, Separate Dining Room, Open Floorplan, Pantry, Walk-In Closet(s), Kitchen Island
- Flooring: Wood
- Doors: 6-Panel Doors
- Windows: Window Coverings
- Basement: Full
- Has fireplace: Yes
- Fireplace features: Gas
Interior area
- Total structure area: 1,800
- Total interior livable area: 1,800 sqft
- Finished area above ground: 900
- Finished area below ground: 900
Property
Parking
- Total spaces: 1
- Parking features: Garage - Attached
- Attached garage spaces: 1
- Details: Attached
Accessibility
- Accessibility features: Level Lot
Features
- Levels: Bi-Level
- Patio & porch: Deck
- Fencing: Fenced
Lot
- Size: 10,058 sqft
- Features: Deciduous Trees, Level, Paved, Curbs, Gutters, Sidewalks, Street Light
Details
- Parcel number: R0089192
- Zoning: RL
- Special conditions: Private Owner
Construction
Type & style
- Home type: SingleFamily
- Architectural style: Legal Conforming
- Property subtype: Single Family Residence
Materials
- Frame
- Roof: Composition
Condition
- New construction: No
- Year built: 1972
Utilities & green energy
- Electric: City of FTC
- Gas: Xcel
- Sewer: Public Sewer
- Water: City
- Utilities for property: Natural Gas Available, Electricity Available, Cable Available, Satellite Avail
Community & neighborhood
Security
- Security features: Fire Alarm
Location
- Region: Fort Collins
- Subdivision: Valley Hi
Other
Other facts
- Listing terms: Cash,Conventional,FHA,VA Loan
- Road surface type: Asphalt
Price history
| Date | Event | Price |
|---|---|---|
| 6/30/2025 | Sold | $525,000-2.6%$292/sqft |
Source: | ||
| 6/14/2025 | Pending sale | $539,000$299/sqft |
Source: | ||
| 5/23/2025 | Price change | $539,000-2.9%$299/sqft |
Source: | ||
| 5/5/2025 | Price change | $555,000-3.5%$308/sqft |
Source: | ||
| 4/24/2025 | Listed for sale | $575,000+151.1%$319/sqft |
Source: | ||
Public tax history
| Year | Property taxes | Tax assessment |
|---|---|---|
| 2024 | $2,709 +16.5% | $33,353 -1% |
| 2023 | $2,326 -1% | $33,676 +36.7% |
| 2022 | $2,350 +22% | $24,631 -2.8% |
Find assessor info on the county website
Neighborhood: Rodgers Park
Nearby schools
GreatSchools rating
- 8/10Bauder Elementary SchoolGrades: PK-5Distance: 0.8 mi
- 5/10Lincoln Middle SchoolGrades: 6-8Distance: 1.7 mi
- 7/10Poudre High SchoolGrades: 9-12Distance: 0.5 mi
Schools provided by the listing agent
- Elementary: Bauder
- Middle: Lincoln
- High: Poudre
Source: IRES. This data may not be complete. We recommend contacting the local school district to confirm school assignments for this home.
Get a cash offer in 3 minutes
Find out how much your home could sell for in as little as 3 minutes with a no-obligation cash offer.
Estimated market value$513,500
Get a cash offer in 3 minutes
Find out how much your home could sell for in as little as 3 minutes with a no-obligation cash offer.
Estimated market value
$513,500

