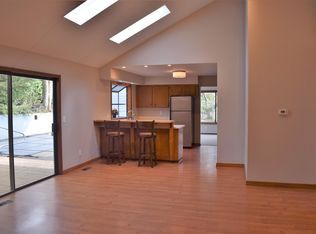Contemporary down to the studs remodel in 2013 daylight ranch located in one of Lake Oswego's best neighborhoods. Nearly a half acre lot backing to beautiful green space this versatile open concept home is ready for someone to move right in. Glamorous main floor master suite with incredible bath, walk in closet + views. Kitchen with quartz counters + built ins, large deck perfect for entertaining, lower level 500 sf shop gives options.
This property is off market, which means it's not currently listed for sale or rent on Zillow. This may be different from what's available on other websites or public sources.
