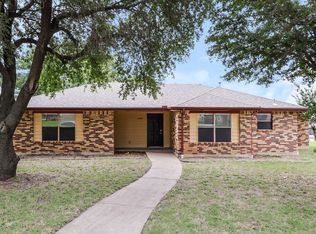Please note, our homes are available on a first-come, first-serve basis and are not reserved until the lease is signed by all applicants and security deposits are collected.
This home features Progress Smart Home - Progress Residential's smart home app, which allows you to control the home securely from any of your devices.
Apply to lease this home by July 15, 2025 and receive $1000.
Want to tour on your own? Click the "Self Tour" button on this home's RentProgress.
Don't miss out on this renovated Cedar Hill rental home with three bedrooms and two bathrooms. In the living room, a fireplace ensures comfort on chilly winter evenings. An overhead fan circulates a refreshing breeze during the warmer months of the year. A walk-in pantry and an island delight the household's chef in the kitchen. Stainless steel appliances make cooking efficient. Dine in the kitchen's eating area, or take breakfast out to the patio in the fenced backyard. The main bedroom's walk-in closet encourages tidiness. The en suite bathroom includes a walk-in shower and a relaxing garden tub. Take advantage of the extra storage in the laundry room and two-car garage.
House for rent
$2,075/mo
808 Thorton Dr, Cedar Hill, TX 75104
3beds
1,484sqft
Price may not include required fees and charges.
Single family residence
Available now
Cats, dogs OK
Ceiling fan
None laundry
Attached garage parking
Fireplace
What's special
Two-car garageStainless steel appliancesEating areaFenced backyardWalk-in closetEn suite bathroomExtra storage
- 20 days
- on Zillow |
- -- |
- -- |
Travel times
Get serious about saving for a home
Consider a first-time homebuyer savings account designed to grow your down payment with up to a 6% match & 4.15% APY.
Facts & features
Interior
Bedrooms & bathrooms
- Bedrooms: 3
- Bathrooms: 2
- Full bathrooms: 2
Heating
- Fireplace
Cooling
- Ceiling Fan
Appliances
- Laundry: Contact manager
Features
- Ceiling Fan(s), Walk In Closet, Walk-In Closet(s)
- Flooring: Laminate, Tile
- Windows: Window Coverings
- Has fireplace: Yes
Interior area
- Total interior livable area: 1,484 sqft
Property
Parking
- Parking features: Attached, Garage
- Has attached garage: Yes
- Details: Contact manager
Features
- Patio & porch: Patio
- Exterior features: 1 Story, Dual-Vanity Sinks, Eat-in Kitchen, Flooring: Laminate, Garden, Kitchen Island, Large Backyard, Natural Light / Sky Lights, Open Floor Plan, Quartz Countertops, Smart Home, Stainless Steel Appliances, Walk In Closet, Walk-In Shower
- Fencing: Fenced Yard
Details
- Parcel number: 16042680320140000
Construction
Type & style
- Home type: SingleFamily
- Property subtype: Single Family Residence
Community & HOA
Location
- Region: Cedar Hill
Financial & listing details
- Lease term: Contact For Details
Price history
| Date | Event | Price |
|---|---|---|
| 7/8/2025 | Price change | $2,075-3.9%$1/sqft |
Source: Zillow Rentals | ||
| 7/4/2025 | Price change | $2,160-2.9%$1/sqft |
Source: Zillow Rentals | ||
| 6/26/2025 | Price change | $2,225-4.1%$1/sqft |
Source: Zillow Rentals | ||
| 6/23/2025 | Price change | $2,320-1.7%$2/sqft |
Source: Zillow Rentals | ||
| 6/21/2025 | Price change | $2,360+1.7%$2/sqft |
Source: Zillow Rentals | ||
![[object Object]](https://photos.zillowstatic.com/fp/baac5a361210a8cc53a9c42a3d6365d2-p_i.jpg)
