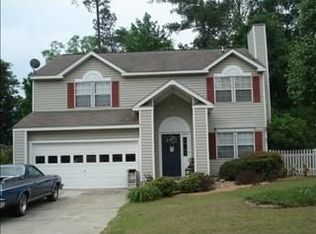This property is perfect for a young family or first time homebuyer. Great schools and close to shopping. The Heating and Air was installed 2015. Fresh new painted through out the entire house. The Washer and Dryer will convey with the house.
This property is off market, which means it's not currently listed for sale or rent on Zillow. This may be different from what's available on other websites or public sources.
