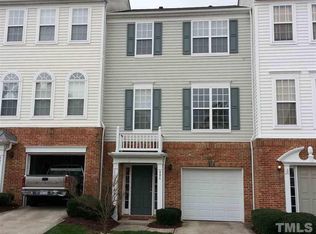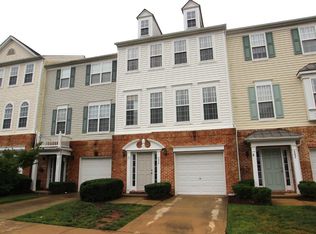Beautiful water view move-in ready luxury 3 BR, spacious 1st floor Bonus/office, 1-car town home. Plenty parking space on adjacent street. Gleaming laminate floor throughout most 1st & 2nd floor. Large kitchen, granite counter top, open to family room and dining. Second floor deck overlooking serene & private pond. Ceiling fans in all bedrooms. Cordless blinds. Community pool, tennis courts. Minutes to RTP, airport, Durham, Chapel Hill and Raleigh. Many shopping options nearby. Washer dryer included.
This property is off market, which means it's not currently listed for sale or rent on Zillow. This may be different from what's available on other websites or public sources.


