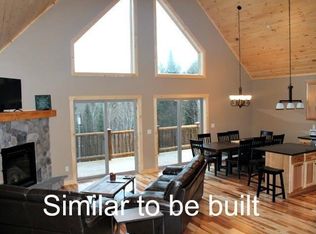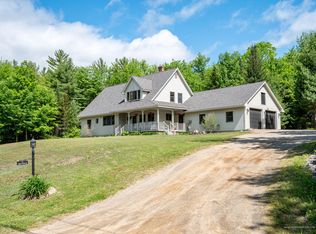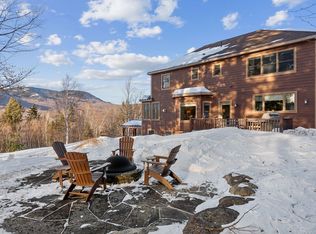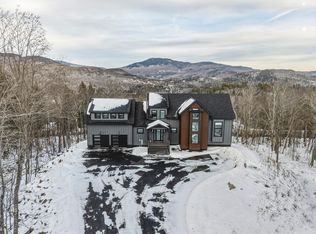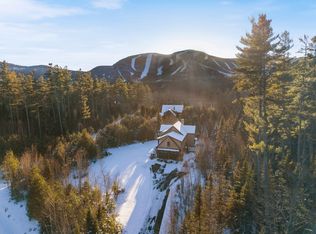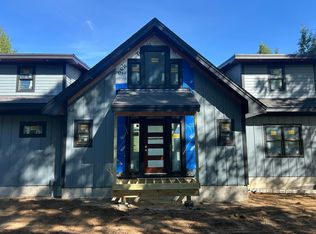Just 3 miles from Sunday River Resort, 808 Sunday River Rd presents a rare chance to own a luxurious estate that harmonizes privacy & nature. Spanning over 9 acres of open fields bordered by towering pines and oaks, this stunning property features a mature apple orchard and over 600 feet of riverfront along the Sunday River. The iconic home showcases exceptional craftsmanship, boasting six spacious bedrooms, each with an en-suite bath adorned with custom tile and granite. The first-floor primary suite offers a private retreat with a sunroom, luxurious jetted tub, and a marble walk-in shower. Comfort is ensured year-round with radiant floor heating and central air conditioning. Oversized windows flood the living spaces with natural light, creating an inviting atmosphere. For relaxation, enjoy the infrared sauna and panoramic views, while a climate-controlled wine cellar caters to enthusiasts. This property is ideal for creators and collectors, featuring five heated garage bays, an electric car charger, and artist and pottery studio. A walk-in vegetable cooler is perfect for gardening enthusiasts. The gourmet kitchen is the heart of the home, complete with Viking commercial appliances, an oversized butcher block island, and a farmhouse sink. The expansive deck, equipped with a built-in grill, is perfect for outdoor dining and entertaining. A standout feature is the beautifully designed two-bedroom apartment with a full kitchen and private entrance, ideal for guests or short-term rentals, boasting a perfect 5-star Airbnb rating. Sustainability is a key advantage, with solar power and a full-house generator ensuring efficiency. Located just minutes from Frenchman's Hole swimming area and Sunday River Ski Resort, this estate offers access to year-round recreation, including skiing, mountain biking, and hiking. Whether seeking a refined mountain retreat or a luxurious multi-use estate, this is the property for you.
Active
$2,175,000
808 Sunday River Road, Newry, ME 04261
6beds
7,016sqft
Est.:
Single Family Residence
Built in 2006
9.2 Acres Lot
$2,005,700 Zestimate®
$310/sqft
$-- HOA
What's special
- 35 days |
- 1,223 |
- 52 |
Zillow last checked: 8 hours ago
Listing updated: 12 hours ago
Listed by:
Sally Harkins & Co Real Estate
Source: Maine Listings,MLS#: 1646266
Tour with a local agent
Facts & features
Interior
Bedrooms & bathrooms
- Bedrooms: 6
- Bathrooms: 7
- Full bathrooms: 6
- 1/2 bathrooms: 1
Primary bedroom
- Features: Balcony/Deck, Built-in Features, Closet, Coffered Ceiling(s), Double Vanity, Full Bath, Gas Fireplace, Jetted Tub, Separate Shower, Suite
- Level: First
Bedroom 1
- Features: Built-in Features, Double Vanity, Full Bath, Separate Shower, Soaking Tub, Suite, Walk-In Closet(s)
- Level: Second
Bedroom 2
- Features: Built-in Features, Full Bath, Separate Shower, Suite, Walk-In Closet(s)
- Level: Second
Bedroom 3
- Features: Double Vanity, Full Bath, Separate Shower, Suite, Tray Ceiling(s), Walk-In Closet(s)
- Level: Second
Bedroom 4
- Features: Above Garage, Built-in Features, Closet, Full Bath, Separate Shower, Suite, Vaulted Ceiling(s)
- Level: Second
Bedroom 5
- Features: Above Garage, Built-in Features, Closet, Full Bath, Separate Shower, Suite, Vaulted Ceiling(s)
- Level: Second
Den
- Features: Cathedral Ceiling(s)
- Level: First
Dining room
- Features: Built-in Features, Coffered Ceiling(s), Dining Area, Formal
- Level: First
Exercise room
- Level: Basement
Other
- Features: Above Garage, Breakfast Nook, Built-in Features, Cathedral Ceiling(s), Closet, Eat-in Kitchen, Four-Season, Full Bath, Heated, Laundry/Laundry Hook-up, Pantry, Separate Shower, Sleeping, Stairway, Storage, Suite
- Level: Second
Kitchen
- Features: Coffered Ceiling(s), Eat-in Kitchen, Kitchen Island, Pantry
- Level: First
Laundry
- Level: First
Living room
- Features: Built-in Features, Coffered Ceiling(s), Formal, Gas Fireplace
- Level: First
Mud room
- Features: Built-in Features, Closet
- Level: First
Sunroom
- Features: Cathedral Ceiling(s), Four-Season, Heated
- Level: First
Heating
- Forced Air, Hot Water, Zoned, Radiant
Cooling
- Central Air
Features
- Flooring: Tile, Wood
- Basement: Bulkhead,Interior Entry
- Number of fireplaces: 2
- Furnished: Yes
Interior area
- Total structure area: 7,016
- Total interior livable area: 7,016 sqft
- Finished area above ground: 7,016
- Finished area below ground: 0
Video & virtual tour
Property
Parking
- Total spaces: 5
- Parking features: Garage - Attached
- Attached garage spaces: 5
Features
- Patio & porch: Deck, Patio
- Has view: Yes
- View description: Fields, Mountain(s), Scenic, Trees/Woods
- Body of water: Sunday River
- Frontage length: Waterfrontage: 600,Waterfrontage Owned: 600
Lot
- Size: 9.2 Acres
Details
- Zoning: Residential
Construction
Type & style
- Home type: SingleFamily
- Architectural style: Federal
- Property subtype: Single Family Residence
Materials
- Roof: Pitched,Shingle
Condition
- Year built: 2006
Utilities & green energy
- Electric: Circuit Breakers, Generator Hookup, Photovoltaics Seller Owned
- Sewer: Private Sewer
- Water: Private
Green energy
- Water conservation: Air Exchanger, Whole House Fan
Community & HOA
Location
- Region: Newry
Financial & listing details
- Price per square foot: $310/sqft
- Annual tax amount: $13,843
- Date on market: 12/11/2025
Estimated market value
$2,005,700
$1.91M - $2.11M
Not available
Price history
Price history
| Date | Event | Price |
|---|---|---|
| 1/1/2026 | Listed for sale | $2,175,000$310/sqft |
Source: | ||
| 12/23/2025 | Contingent | $2,175,000$310/sqft |
Source: | ||
| 12/11/2025 | Listed for sale | $2,175,000-1.1%$310/sqft |
Source: | ||
| 12/7/2025 | Listing removed | $2,199,000$313/sqft |
Source: | ||
| 11/10/2025 | Price change | $2,199,000-7.4%$313/sqft |
Source: | ||
Public tax history
Public tax history
Tax history is unavailable.BuyAbility℠ payment
Est. payment
$11,171/mo
Principal & interest
$8434
Property taxes
$1976
Home insurance
$761
Climate risks
Neighborhood: 04261
Nearby schools
GreatSchools rating
- 9/10Woodstock SchoolGrades: K-5Distance: 12.1 mi
- 4/10Telstar Middle SchoolGrades: 6-8Distance: 6.6 mi
- 6/10Telstar High SchoolGrades: 9-12Distance: 6.6 mi
- Loading
- Loading
