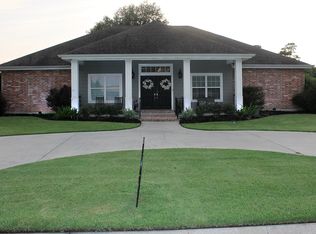Sold on 07/08/24
Price Unknown
808 Sugar Maple Ln, Sulphur, LA 70665
4beds
2,622sqft
SingleFamily
Built in 2013
0.48 Acres Lot
$-- Zestimate®
$--/sqft
$2,312 Estimated rent
Home value
Not available
Estimated sales range
Not available
$2,312/mo
Zestimate® history
Loading...
Owner options
Explore your selling options
What's special
This gorgeous home in the lovely Inwood Forest subdivision offers 4 bedrooms, 3 baths, and 2,622 square feet of living space. The interior features ceiling fans, crown molding, granite countertops, high ceilings, a spacious kitchen island, and recessed lighting. The open floor plan connects the kitchen, family room, dining room, office area, and breakfast nook, all under soaring 12-foot ceilings. The large kitchen includes custom cabinets, granite countertops, and a pantry. The Master Suite boasts a soaking tub, walk-in shower, double vanity, and spacious walk-in closets, while two bedrooms share a Jack and Jill bathroom. Updates include new flooring, fresh paint, and updated landscaping, with a huge backyard ready for a pool. The subdivision offers an in-ground swimming pool and pavilion, with a $500 annual HOA fee. Located in Flood Zone AE, the home has a three-year-old roof. Address: 808 Sugar Maple Ln., Sulphur, LA 70665. Schools include RW Vincent Elementary, WW Lewis Middle, and Sulphur High, with Life Christian Academy High School coming soon. This home is for sale by the owner, meaning no real estate fees, making it more affordable. We're offering the house for $368,500 and the seller will contribute $500 toward closing costs. Give me a call at 337-502-3374 for a showing.
Facts & features
Interior
Bedrooms & bathrooms
- Bedrooms: 4
- Bathrooms: 3
- Full bathrooms: 2
- 3/4 bathrooms: 1
Heating
- Heat pump, Electric
Cooling
- Central
Appliances
- Included: Dishwasher, Garbage disposal, Microwave, Range / Oven, Refrigerator
Features
- Flooring: Carpet, Laminate
- Basement: None
- Has fireplace: Yes
Interior area
- Total interior livable area: 2,622 sqft
Property
Parking
- Total spaces: 2
- Parking features: Garage - Attached
Features
- Exterior features: Brick
- Has view: Yes
- View description: None
Lot
- Size: 0.48 Acres
Details
- Parcel number: 01358416
Construction
Type & style
- Home type: SingleFamily
Materials
- Roof: Shake / Shingle
Condition
- Year built: 2013
Community & neighborhood
Location
- Region: Sulphur
HOA & financial
HOA
- Has HOA: Yes
- HOA fee: $42 monthly
Price history
| Date | Event | Price |
|---|---|---|
| 11/7/2025 | Listing removed | -- |
Source: Owner | ||
| 10/18/2025 | Listed for sale | $368,500+0.1%$141/sqft |
Source: Owner | ||
| 10/10/2025 | Listing removed | -- |
Source: Owner | ||
| 10/9/2025 | Price change | $368,000-89.9%$140/sqft |
Source: Owner | ||
| 10/8/2025 | Listed for sale | $3,650,000+844.4%$1,392/sqft |
Source: Owner | ||
Public tax history
| Year | Property taxes | Tax assessment |
|---|---|---|
| 2024 | $3,322 +1.8% | $29,580 |
| 2023 | $3,264 +0.4% | $29,580 |
| 2022 | $3,251 -1.7% | $29,580 |
Find assessor info on the county website
Neighborhood: 70665
Nearby schools
GreatSchools rating
- 5/10Richard W. Vincent Elementary SchoolGrades: PK-5Distance: 1.4 mi
- 7/10W. W. Lewis Middle SchoolGrades: 6-8Distance: 1.9 mi
- 6/10Sulphur High SchoolGrades: 9-12Distance: 2.1 mi
