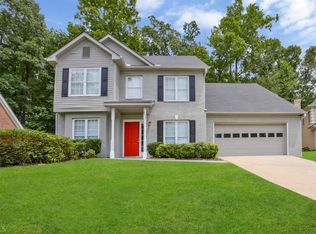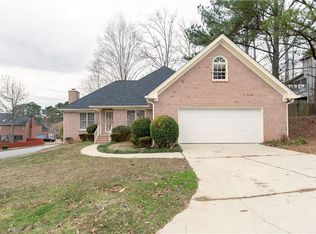Closed
$320,000
808 Stephenson Rdg, Stone Mountain, GA 30087
4beds
1,934sqft
Single Family Residence
Built in 1995
8,712 Square Feet Lot
$307,900 Zestimate®
$165/sqft
$2,077 Estimated rent
Home value
$307,900
$293,000 - $323,000
$2,077/mo
Zestimate® history
Loading...
Owner options
Explore your selling options
What's special
Brand new roof installed in Winter 2022. Commercial grade metal windows on the back of the house, and brand new, customized built from the window manufacture (winter 2022), fancy modern Vinyl windows in the front of the house. Beautiful ceramic tiles for the first floor and all the bathrooms upstairs, and elegant laminated floor for upstairs bedrooms, extra rooms and hallways. The best look of beautiful and strong brick walls. 2 car garage with extra parking space on the drive way for 6 cars. Almost new water heater and air-condition outdoor units replaced not long ago. Beautiful back and front yard.
Zillow last checked: 8 hours ago
Listing updated: June 12, 2025 at 01:54pm
Listed by:
Tung Q Le 770-912-9684,
NDI Maxim Residential LLC.
Bought with:
Paul Roberts, 408124
Keller Williams Atlanta Perimeter
Source: GAMLS,MLS#: 10132265
Facts & features
Interior
Bedrooms & bathrooms
- Bedrooms: 4
- Bathrooms: 3
- Full bathrooms: 2
- 1/2 bathrooms: 1
Heating
- Central
Cooling
- Attic Fan
Appliances
- Included: Dishwasher, Refrigerator
- Laundry: Laundry Closet
Features
- Double Vanity, Walk-In Closet(s), Master On Main Level
- Flooring: Other, Vinyl
- Windows: Double Pane Windows
- Basement: None
- Number of fireplaces: 1
- Fireplace features: Family Room
- Common walls with other units/homes: No Common Walls
Interior area
- Total structure area: 1,934
- Total interior livable area: 1,934 sqft
- Finished area above ground: 1,934
- Finished area below ground: 0
Property
Parking
- Parking features: Garage
- Has garage: Yes
Features
- Levels: Two
- Stories: 2
- Exterior features: Other
- Fencing: Back Yard
- Body of water: None
Lot
- Size: 8,712 sqft
- Features: None
Details
- Parcel number: 16 097 07 025
- Special conditions: Investor Owned
Construction
Type & style
- Home type: SingleFamily
- Architectural style: Brick 3 Side,Traditional
- Property subtype: Single Family Residence
Materials
- Brick
- Roof: Composition
Condition
- Resale
- New construction: No
- Year built: 1995
Utilities & green energy
- Electric: 220 Volts
- Sewer: Public Sewer
- Water: Public
- Utilities for property: Electricity Available, Natural Gas Available, Water Available
Community & neighborhood
Community
- Community features: None
Location
- Region: Stone Mountain
- Subdivision: Stepheson Ridge
HOA & financial
HOA
- Has HOA: Yes
- HOA fee: $395 annually
- Services included: Other
Other
Other facts
- Listing agreement: Exclusive Right To Sell
Price history
| Date | Event | Price |
|---|---|---|
| 3/27/2023 | Pending sale | $339,000+5.9%$175/sqft |
Source: | ||
| 3/24/2023 | Sold | $320,000-5.6%$165/sqft |
Source: | ||
| 3/2/2023 | Contingent | $339,000$175/sqft |
Source: | ||
| 3/2/2023 | Pending sale | $339,000$175/sqft |
Source: | ||
| 2/17/2023 | Listed for sale | $339,000+2.7%$175/sqft |
Source: | ||
Public tax history
| Year | Property taxes | Tax assessment |
|---|---|---|
| 2025 | -- | $124,920 +6.9% |
| 2024 | $1,487 -71.2% | $116,840 +7.4% |
| 2023 | $5,166 +48.7% | $108,840 +53% |
Find assessor info on the county website
Neighborhood: 30087
Nearby schools
GreatSchools rating
- 4/10Pine Ridge Elementary SchoolGrades: PK-5Distance: 0.4 mi
- 6/10Stephenson Middle SchoolGrades: 6-8Distance: 0.6 mi
- 3/10Stephenson High SchoolGrades: 9-12Distance: 0.2 mi
Schools provided by the listing agent
- Elementary: Pine Ridge
- Middle: Stephenson
- High: Stephenson
Source: GAMLS. This data may not be complete. We recommend contacting the local school district to confirm school assignments for this home.
Get a cash offer in 3 minutes
Find out how much your home could sell for in as little as 3 minutes with a no-obligation cash offer.
Estimated market value
$307,900

