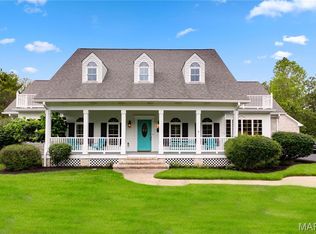Closed
Listing Provided by:
Dede Dooley 314-497-2145,
Circa Properties
Bought with: RE/MAX Gold First
Price Unknown
808 Star Ridge Ct, Defiance, MO 63341
3beds
2,149sqft
Single Family Residence
Built in 1992
3.08 Acres Lot
$590,900 Zestimate®
$--/sqft
$2,728 Estimated rent
Home value
$590,900
$561,000 - $626,000
$2,728/mo
Zestimate® history
Loading...
Owner options
Explore your selling options
What's special
Est 1992. Rarely does A house like this come available. This 1 owner 3 bed, 2.5 Bath ranch has been meticulously maintained- It is more than move in ready! You will experience a breath of fresh air entering into the minimal Zen-like vibe-allowing you to take it all in with little distraction. The vaulted living room instantly gives heightened space and views of the surrounding exterior nature scape plus a clear inviting path into the open, tidy dining space and kitchen. The 3 bedrooms all encompass this feel not only from great natural light, but they are amply sized. The main floor laundry(just off of the kitchen), the 3 plus car garage, and the basement are all interconnected-efficiently keeping the inner workings of the house separated from the living spaces.
The owners chose this three plus acre level lot, as the setting has effortless seclusion while still being part of an established neighborhood. Are you ready to meet your new house?We cannot wait to introduce you to this gem.
Zillow last checked: 8 hours ago
Listing updated: April 28, 2025 at 06:21pm
Listing Provided by:
Dede Dooley 314-497-2145,
Circa Properties
Bought with:
Brian Sohn, 2012024725
RE/MAX Gold First
Source: MARIS,MLS#: 23039575 Originating MLS: St. Louis Association of REALTORS
Originating MLS: St. Louis Association of REALTORS
Facts & features
Interior
Bedrooms & bathrooms
- Bedrooms: 3
- Bathrooms: 3
- Full bathrooms: 2
- 1/2 bathrooms: 1
- Main level bathrooms: 2
- Main level bedrooms: 3
Primary bedroom
- Features: Floor Covering: Carpeting, Wall Covering: Some
- Level: Main
Bedroom
- Features: Floor Covering: Carpeting, Wall Covering: Some
- Level: Main
Bedroom
- Features: Floor Covering: Carpeting, Wall Covering: Some
- Level: Main
Primary bathroom
- Features: Floor Covering: Ceramic Tile, Wall Covering: Some
- Level: Main
Bathroom
- Features: Floor Covering: Ceramic Tile, Wall Covering: None
- Level: Main
Dining room
- Features: Floor Covering: Ceramic Tile, Wall Covering: Some
- Level: Main
Family room
- Features: Floor Covering: Carpeting, Wall Covering: Some
- Level: Main
Kitchen
- Features: Floor Covering: Ceramic Tile, Wall Covering: None
- Level: Main
Living room
- Features: Floor Covering: Carpeting, Wall Covering: Some
- Level: Main
Heating
- Electric, Heat Pump
Cooling
- Ceiling Fan(s), Central Air, Electric
Appliances
- Included: Dishwasher, Disposal, Dryer, Electric Cooktop, Free-Standing Range, Microwave, Refrigerator, Washer, Electric Water Heater
- Laundry: Main Level
Features
- Workshop/Hobby Area, Breakfast Bar, Eat-in Kitchen, Pantry, Walk-In Pantry, Separate Shower, High Ceilings, Open Floorplan, Vaulted Ceiling(s), Walk-In Closet(s), Entrance Foyer, Kitchen/Dining Room Combo
- Flooring: Carpet
- Doors: Storm Door(s)
- Windows: Insulated Windows, Storm Window(s), Tilt-In Windows, Window Treatments
- Basement: Full,Concrete,Storage Space,Unfinished
- Number of fireplaces: 1
- Fireplace features: Living Room, Wood Burning
Interior area
- Total structure area: 2,149
- Total interior livable area: 2,149 sqft
- Finished area above ground: 2,149
Property
Parking
- Total spaces: 3
- Parking features: Attached, Garage, Garage Door Opener, Off Street, Tandem, Storage, Workshop in Garage
- Attached garage spaces: 3
Features
- Levels: One
- Patio & porch: Deck, Composite
Lot
- Size: 3.08 Acres
- Features: Adjoins Wooded Area, Level, Wooded, Sprinklers In Front, Sprinklers In Rear
Details
- Additional structures: Shed(s)
- Parcel number: 300796764000144.0000000
- Special conditions: Standard
Construction
Type & style
- Home type: SingleFamily
- Architectural style: Ranch,Traditional
- Property subtype: Single Family Residence
Materials
- Brick Veneer, Stone Veneer, Vinyl Siding
Condition
- Year built: 1992
Utilities & green energy
- Sewer: Septic Tank
- Water: Public
Community & neighborhood
Security
- Security features: Smoke Detector(s)
Location
- Region: Defiance
- Subdivision: Ridgefield Farms #3
HOA & financial
HOA
- HOA fee: $500 annually
- Services included: Other
Other
Other facts
- Listing terms: Cash,Conventional,FHA,Other,VA Loan
- Ownership: Private
- Road surface type: Asphalt
Price history
| Date | Event | Price |
|---|---|---|
| 8/22/2023 | Sold | -- |
Source: | ||
| 7/24/2023 | Pending sale | $519,000$242/sqft |
Source: | ||
| 7/20/2023 | Listed for sale | $519,000$242/sqft |
Source: | ||
Public tax history
| Year | Property taxes | Tax assessment |
|---|---|---|
| 2025 | -- | $91,987 +8.3% |
| 2024 | $5,237 -0.2% | $84,913 |
| 2023 | $5,250 +20.8% | $84,913 +23.7% |
Find assessor info on the county website
Neighborhood: 63341
Nearby schools
GreatSchools rating
- 8/10Daniel Boone Elementary SchoolGrades: K-5Distance: 4.6 mi
- 8/10Francis Howell Middle SchoolGrades: 6-8Distance: 8.1 mi
- 10/10Francis Howell High SchoolGrades: 9-12Distance: 5.7 mi
Schools provided by the listing agent
- Elementary: Daniel Boone Elem.
- Middle: Francis Howell Middle
- High: Francis Howell High
Source: MARIS. This data may not be complete. We recommend contacting the local school district to confirm school assignments for this home.
Get a cash offer in 3 minutes
Find out how much your home could sell for in as little as 3 minutes with a no-obligation cash offer.
Estimated market value$590,900
Get a cash offer in 3 minutes
Find out how much your home could sell for in as little as 3 minutes with a no-obligation cash offer.
Estimated market value
$590,900
