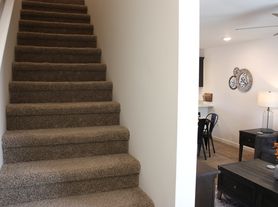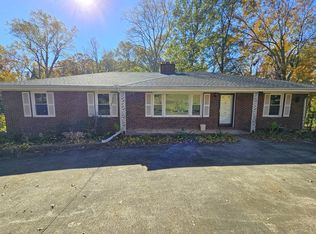Welcome to the exquisite Persimmon Hill subdivision.Ideally situated between Greenville and Spartanburg, offering easy access to the vibrant dining and attractions of Downtown Greer! Step into The Summerton, where the inviting foyer leads to a spacious open floorplan designed for seamless entertaining. The convenience of the primary bedroom on the first floor, complete with a luxurious private bath featuring double vanity sinks and a sizable walk-in closet, adds to the allure. The heart of the home lies in the expansive island, perfect for fostering memorable gatherings and lively conversations. With direct access from the kitchen to the garage, grocery runs become effortless, complemented by the extensive pantry a haven for culinary enthusiasts. Upstairs, discover three generously sized bedrooms, each with a walk-in closet . and an extra flex space ! You can use this for a relaxing movie night , a study , a play area , or more ! Spend time with new neighbors at the community fire pit and play ground area!
Proximity to every thing . Close to Duncan , BMW , GSP Airport , I-85 , Highway 101 , Amazon Fulfilment center ,Grocery stores . Hurry up . Don't miss this beautiful house .
Owner pays HOA.
Tenant is responsible for Gas and electric etc .
House for rent
Accepts Zillow applications
$2,400/mo
Fees may apply
808 Spring Orchard Dr, Lyman, SC 29365
4beds
2,376sqft
Price may not include required fees and charges. Price shown reflects the lease term provided. Learn more|
Single family residence
Available Wed Apr 1 2026
Cats, dogs OK
Central air, window unit
In unit laundry
Attached garage parking
Forced air, wall furnace
What's special
Inviting foyerSizable walk-in closet
- 29 days |
- -- |
- -- |
Zillow last checked: 10 hours ago
Listing updated: February 17, 2026 at 03:53pm
Travel times
Facts & features
Interior
Bedrooms & bathrooms
- Bedrooms: 4
- Bathrooms: 4
- Full bathrooms: 3
- 1/2 bathrooms: 1
Heating
- Forced Air, Wall Furnace
Cooling
- Central Air, Window Unit
Appliances
- Included: Dishwasher, Dryer, Washer
- Laundry: In Unit
Features
- Walk In Closet
- Flooring: Hardwood
Interior area
- Total interior livable area: 2,376 sqft
Property
Parking
- Parking features: Attached, Off Street
- Has attached garage: Yes
- Details: Contact manager
Features
- Exterior features: Electricity not included in rent, Gas not included in rent, Heating system: Forced Air, Heating system: Wall, Walk In Closet
Details
- Parcel number: 5140020034
Construction
Type & style
- Home type: SingleFamily
- Property subtype: Single Family Residence
Community & HOA
Location
- Region: Lyman
Financial & listing details
- Lease term: 1 Year
Price history
| Date | Event | Price |
|---|---|---|
| 2/17/2026 | Listed for rent | $2,400$1/sqft |
Source: Zillow Rentals Report a problem | ||
| 2/6/2026 | Listing removed | $2,400$1/sqft |
Source: Zillow Rentals Report a problem | ||
| 1/30/2026 | Listed for rent | $2,400$1/sqft |
Source: Zillow Rentals Report a problem | ||
| 5/18/2025 | Listing removed | $2,400$1/sqft |
Source: Zillow Rentals Report a problem | ||
| 3/26/2025 | Listed for rent | $2,400+4.3%$1/sqft |
Source: Zillow Rentals Report a problem | ||
Neighborhood: 29365
Nearby schools
GreatSchools rating
- 8/10Lyman Elementary SchoolGrades: PK-4Distance: 1.3 mi
- 6/10D. R. Hill Middle SchoolGrades: 7-8Distance: 1.5 mi
- 8/10James F. Byrnes High SchoolGrades: 9-12Distance: 2.3 mi

