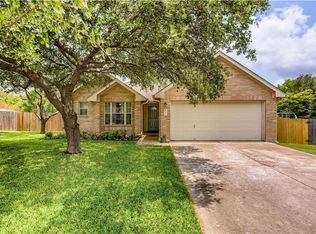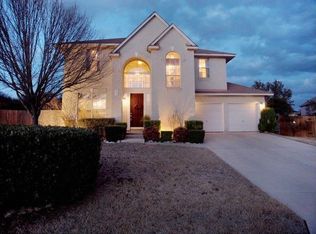Sold on 05/30/23
Price Unknown
808 Spring Brook Ln, Leander, TX 78641
4beds
2,024sqft
SingleFamily
Built in 1997
10,062 Square Feet Lot
$404,900 Zestimate®
$--/sqft
$2,114 Estimated rent
Home value
$404,900
$377,000 - $433,000
$2,114/mo
Zestimate® history
Loading...
Owner options
Explore your selling options
What's special
Located on a large cul-de-sac lot with lush landscaping and covered patio. Lots of windows bring in tons of natural light. 4th bedroom has French doors. Updated wood like vinyl plank flooring, bright neutral interior paint, gutters, water softener, built-in cabinets in garage, extended curb in garage and patio The backyard is perfect for entertaining.
Facts & features
Interior
Bedrooms & bathrooms
- Bedrooms: 4
- Bathrooms: 2
- Full bathrooms: 2
Heating
- Forced air, Electric, Gas
Cooling
- Central
Appliances
- Included: Dishwasher, Garbage disposal
Features
- Walk-In Closet(s)
- Flooring: Tile, Linoleum / Vinyl
- Doors: French Doors
- Has fireplace: Yes
Interior area
- Total interior livable area: 2,024 sqft
Property
Parking
- Parking features: Garage - Attached
Features
- Patio & porch: Patio-Covered
- Exterior features: Other
Lot
- Size: 10,062 sqft
- Features: Level, Cul-de-Sac
Details
- Additional structures: Storage
- Parcel number: R17W339302L00140004
Construction
Type & style
- Home type: SingleFamily
Materials
- Foundation: Slab
- Roof: Composition
Condition
- Year built: 1997
Utilities & green energy
- Utilities for property: Natural Gas Connected, Electricity Connected, Indoor Utilities
Community & neighborhood
Location
- Region: Leander
HOA & financial
HOA
- Has HOA: Yes
- HOA fee: $24 monthly
Other
Other facts
- Appliances: Dishwasher, Disposal, Electric Cooktop, Gas Water Heater, Water Softener Owned
- FireplaceYN: true
- HeatingYN: true
- Utilities: Natural Gas Connected, Electricity Connected, Indoor Utilities
- CoolingYN: true
- FireplacesTotal: 1
- LotFeatures: Level, Cul-de-Sac
- ElectricOnPropertyYN: True
- FarmLandAreaUnits: Square Feet
- CoveredSpaces: 2
- DoorFeatures: French Doors
- Cooling: Central Air
- InteriorFeatures: Walk-In Closet(s)
- OtherStructures: Storage
- Roof: Composition Shingle
- Heating: Central
- ExteriorFeatures: Private Yard, Gutters Full
- Flooring: No Carpet, Vinyl Plank, Tile - Hard
- PatioAndPorchFeatures: Patio-Covered
- ConstructionMaterials: 3 Side Masonry
Price history
| Date | Event | Price |
|---|---|---|
| 5/20/2025 | Listing removed | $450,000$222/sqft |
Source: | ||
| 4/26/2025 | Contingent | $450,000$222/sqft |
Source: | ||
| 4/18/2025 | Listed for sale | $450,000+4.7%$222/sqft |
Source: | ||
| 5/30/2023 | Sold | -- |
Source: Realty Austin solds #9220456_78641 | ||
| 4/22/2023 | Contingent | $430,000$212/sqft |
Source: | ||
Public tax history
| Year | Property taxes | Tax assessment |
|---|---|---|
| 2024 | $8,083 +40.3% | $399,637 +16% |
| 2023 | $5,763 -8.5% | $344,554 +10% |
| 2022 | $6,296 -1.5% | $313,231 +10% |
Find assessor info on the county website
Neighborhood: 78641
Nearby schools
GreatSchools rating
- 7/10Pleasant Hill Elementary SchoolGrades: PK-5Distance: 0.7 mi
- 7/10Knox Wiley Middle SchoolGrades: 6-8Distance: 1.1 mi
- 8/10Rouse High SchoolGrades: 9-12Distance: 1 mi
Schools provided by the listing agent
- Elementary: Pleasant Hill (Leander ISD)
- Middle: Rouse
- High: Rouse
- District: Leander ISD
Source: The MLS. This data may not be complete. We recommend contacting the local school district to confirm school assignments for this home.
Get a cash offer in 3 minutes
Find out how much your home could sell for in as little as 3 minutes with a no-obligation cash offer.
Estimated market value
$404,900
Get a cash offer in 3 minutes
Find out how much your home could sell for in as little as 3 minutes with a no-obligation cash offer.
Estimated market value
$404,900

