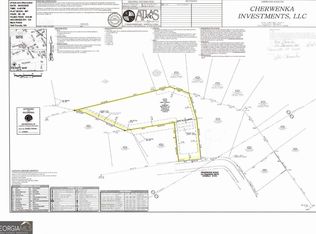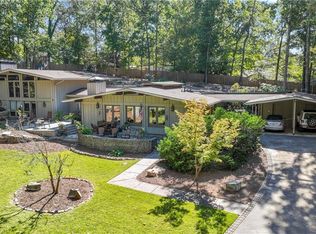Closed
$595,000
808 Sherwood Rd, Gainesville, GA 30501
4beds
3,184sqft
Single Family Residence, Residential
Built in 1957
0.62 Acres Lot
$593,100 Zestimate®
$187/sqft
$2,854 Estimated rent
Home value
$593,100
$558,000 - $635,000
$2,854/mo
Zestimate® history
Loading...
Owner options
Explore your selling options
What's special
Stunning mid-century in the heart of Gainesville, located on a quiet street in a Lake Lanier neighborhood with seasonal lake views. Enjoy privacy with well-spaced homes and a serene backyard setting. This stunning home features wrought iron exterior doors, a fireplace flanked with built-ins, and a beautifully reimagined island kitchen with custom white oak cabinetry, open oak shelving and quartz counters, with stainless KitchenAid appliances. The main-level owner’s suite offers a luxurious double-headed shower and a custom walk-in closet. The sunroom across the back, with its own exterior entry, is ideal for a home office. The terrace level includes not only living/dining space with a bar, sink and Kitchen-Aid fridge, but also a bedroom suite, a bonus room for hobbies or storage, and a second laundry room. Nearly everything is new: windows, plumbing, electrical, roof—and washer/dryer on main level. A rare blend of timeless style, functionality and location. No HOA. Owners are agents.
Zillow last checked: 8 hours ago
Listing updated: December 02, 2025 at 10:52pm
Listing Provided by:
Kim Waters,
The Norton Agency
Bought with:
Jennifer Street, 408002
EXP Realty, LLC.
Source: FMLS GA,MLS#: 7625283
Facts & features
Interior
Bedrooms & bathrooms
- Bedrooms: 4
- Bathrooms: 3
- Full bathrooms: 3
- Main level bathrooms: 2
- Main level bedrooms: 3
Primary bedroom
- Features: Double Master Bedroom, Master on Main
- Level: Double Master Bedroom, Master on Main
Bedroom
- Features: Double Master Bedroom, Master on Main
Primary bathroom
- Features: Double Shower, Double Vanity
Dining room
- Features: Open Concept
Kitchen
- Features: Breakfast Bar, Cabinets Stain, Cabinets White, Kitchen Island, Pantry
Heating
- Heat Pump
Cooling
- Heat Pump
Appliances
- Included: Dishwasher, Disposal, Dryer, Electric Water Heater, Gas Range, Microwave, Range Hood, Refrigerator, Washer
- Laundry: In Basement, In Hall, Main Level
Features
- Cathedral Ceiling(s), Entrance Foyer, High Speed Internet, Walk-In Closet(s)
- Flooring: Ceramic Tile, Luxury Vinyl
- Windows: Double Pane Windows, Insulated Windows
- Basement: Daylight,Finished,Finished Bath,Walk-Out Access
- Number of fireplaces: 1
- Fireplace features: Glass Doors, Great Room, Ventless
- Common walls with other units/homes: No Common Walls
Interior area
- Total structure area: 3,184
- Total interior livable area: 3,184 sqft
- Finished area above ground: 2,175
- Finished area below ground: 1,009
Property
Parking
- Total spaces: 1
- Parking features: Attached, Carport
- Carport spaces: 1
Accessibility
- Accessibility features: Accessible Entrance
Features
- Levels: One
- Stories: 1
- Patio & porch: Deck, Front Porch, Patio
- Exterior features: Private Yard, No Dock
- Pool features: None
- Spa features: None
- Fencing: None
- Has view: Yes
- View description: Lake, Trees/Woods, Water
- Has water view: Yes
- Water view: Lake,Water
- Waterfront features: None
- Body of water: Lanier
Lot
- Size: 0.62 Acres
- Dimensions: 180 x 151
- Features: Back Yard, Cleared, Front Yard, Private, Rectangular Lot
Details
- Additional structures: None
- Parcel number: 01113 004011
- Other equipment: None
- Horse amenities: None
Construction
Type & style
- Home type: SingleFamily
- Architectural style: Mid-Century Modern,Ranch
- Property subtype: Single Family Residence, Residential
Materials
- Brick
- Foundation: Block
- Roof: Asbestos Shingle
Condition
- Updated/Remodeled
- New construction: No
- Year built: 1957
Utilities & green energy
- Electric: 220 Volts
- Sewer: Public Sewer
- Water: Public
- Utilities for property: Cable Available, Electricity Available, Natural Gas Available, Phone Available, Sewer Available, Water Available
Green energy
- Energy efficient items: Appliances, Doors, Windows
- Energy generation: None
Community & neighborhood
Security
- Security features: Smoke Detector(s)
Community
- Community features: Near Schools, Near Shopping, Street Lights
Location
- Region: Gainesville
- Subdivision: Forest Hills
Other
Other facts
- Road surface type: Asphalt
Price history
| Date | Event | Price |
|---|---|---|
| 11/17/2025 | Sold | $595,000-0.7%$187/sqft |
Source: | ||
| 11/5/2025 | Pending sale | $599,000$188/sqft |
Source: | ||
| 10/29/2025 | Price change | $599,000-7.8%$188/sqft |
Source: | ||
| 10/1/2025 | Price change | $650,000-3%$204/sqft |
Source: | ||
| 9/26/2025 | Price change | $670,000-0.7%$210/sqft |
Source: | ||
Public tax history
| Year | Property taxes | Tax assessment |
|---|---|---|
| 2024 | $3,810 +59.4% | $150,320 -17.6% |
| 2023 | $2,390 +32.7% | $182,320 +39.5% |
| 2022 | $1,801 +10.9% | $130,680 +6.4% |
Find assessor info on the county website
Neighborhood: 30501
Nearby schools
GreatSchools rating
- 5/10Centennial Arts AcademyGrades: PK-5Distance: 0.9 mi
- 4/10Gainesville Middle SchoolGrades: 6-8Distance: 2.4 mi
- 4/10Gainesville High SchoolGrades: 9-12Distance: 1.2 mi
Schools provided by the listing agent
- Elementary: Enota Multiple Intelligences Academy
- Middle: Gainesville East
- High: Gainesville
Source: FMLS GA. This data may not be complete. We recommend contacting the local school district to confirm school assignments for this home.
Get a cash offer in 3 minutes
Find out how much your home could sell for in as little as 3 minutes with a no-obligation cash offer.
Estimated market value
$593,100

