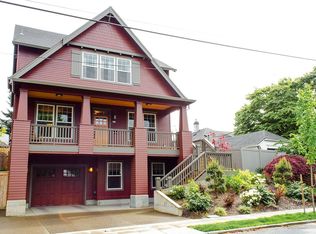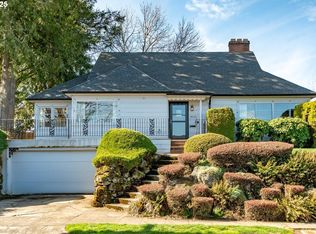Sold
$933,000
808 SW Evans St, Portland, OR 97219
4beds
2,880sqft
Residential, Single Family Residence
Built in 2015
4,356 Square Feet Lot
$926,600 Zestimate®
$324/sqft
$3,754 Estimated rent
Home value
$926,600
$880,000 - $973,000
$3,754/mo
Zestimate® history
Loading...
Owner options
Explore your selling options
What's special
Amazing newer home in South Burlingame! Inviting Craftsman styling with spacious covered front porch leads to welcoming entry way. The large kitchen features granite counter tops, tile backsplash, hardwood flooring , breakfast bar & cheerful adjacent casual eating area that offers a view of the private, well manicured easy care backyard complete w/sprinkler system. All open to the living area with cozy fireplace, built ins & eyebrow windows. Natural light is optimized in the NE Facing office on main floor, complete w/plated ceilings,and chair railing. Formal dining is perfect for holiday gatherings, or a intimate dinner party featuring butlers pantry, plated ceiling & wainscotting completes the picture. Retreat to serene, easy care private back yard w/ covered trek deck, sprinkler system & beautiful plantings. Spacious Master suite w/plated ceilings & master bath boasts dual sinks,tile, soaking tub + walk-in closet. Bedrooms 2-4 offer easy access to adjacent bath complete with tile & tub. Huge Upstairs Laundry boasts a sink, folding counter, storage and a view! Lower level TV-Gathering room, huge 2-3 car tandem garage w/extra large storage area. Simply delightful, Peaceful close in neighborhood, minutes to freeway/shopping/restaurants/OHSU & access to the city.
Zillow last checked: 8 hours ago
Listing updated: June 20, 2023 at 06:32am
Listed by:
Patti Shmilenko 503-807-9868,
Premiere Property Group, LLC
Bought with:
Jackie Hamilton, 961200089
Premiere Property Group, LLC
Source: RMLS (OR),MLS#: 23562987
Facts & features
Interior
Bedrooms & bathrooms
- Bedrooms: 4
- Bathrooms: 3
- Full bathrooms: 3
- Main level bathrooms: 1
Primary bedroom
- Features: Bathroom, Coved, Bathtub, Double Sinks, Walkin Closet, Walkin Shower
- Level: Upper
- Area: 210
- Dimensions: 15 x 14
Bedroom 2
- Features: Closet
- Level: Upper
- Area: 110
- Dimensions: 11 x 10
Bedroom 3
- Features: Closet
- Level: Upper
- Area: 130
- Dimensions: 13 x 10
Bedroom 4
- Features: Closet
- Level: Upper
- Area: 132
- Dimensions: 12 x 11
Dining room
- Features: Beamed Ceilings, Wainscoting
- Level: Main
- Area: 144
- Dimensions: 12 x 12
Family room
- Level: Lower
- Area: 210
- Dimensions: 15 x 14
Kitchen
- Features: Builtin Range, Dishwasher, Disposal, Eat Bar, Eating Area, Microwave, Butlers Pantry, Engineered Hardwood, Free Standing Refrigerator, Granite
- Level: Main
- Area: 156
- Width: 12
Living room
- Features: Builtin Features, Fireplace, Engineered Hardwood
- Level: Main
- Area: 221
- Dimensions: 17 x 13
Office
- Features: Beamed Ceilings, Engineered Hardwood
- Level: Main
- Area: 120
- Dimensions: 12 x 10
Heating
- Forced Air, Fireplace(s)
Cooling
- Heat Pump
Appliances
- Included: Built-In Range, Dishwasher, Disposal, Free-Standing Refrigerator, Gas Appliances, Microwave, Washer/Dryer, Gas Water Heater, Tankless Water Heater
- Laundry: Laundry Room
Features
- Granite, Soaking Tub, Wainscoting, Sink, Beamed Ceilings, Closet, Eat Bar, Eat-in Kitchen, Butlers Pantry, Built-in Features, Bathroom, Coved, Bathtub, Double Vanity, Walk-In Closet(s), Walkin Shower, Kitchen Island, Pantry, Tile
- Flooring: Engineered Hardwood
- Windows: Double Pane Windows, Vinyl Frames
- Number of fireplaces: 1
- Fireplace features: Gas
Interior area
- Total structure area: 2,880
- Total interior livable area: 2,880 sqft
Property
Parking
- Total spaces: 2
- Parking features: Driveway, Off Street, Garage Door Opener, Attached, Extra Deep Garage, Oversized
- Attached garage spaces: 2
- Has uncovered spaces: Yes
Accessibility
- Accessibility features: Garage On Main, Accessibility
Features
- Stories: 3
- Patio & porch: Covered Deck, Deck, Porch
- Exterior features: Yard
- Has view: Yes
- View description: Territorial
Lot
- Size: 4,356 sqft
- Features: Level, Trees, Sprinkler, SqFt 3000 to 4999
Details
- Parcel number: R660230
Construction
Type & style
- Home type: SingleFamily
- Architectural style: Craftsman
- Property subtype: Residential, Single Family Residence
Materials
- Cement Siding, Lap Siding
- Foundation: Concrete Perimeter
- Roof: Composition
Condition
- Resale
- New construction: No
- Year built: 2015
Utilities & green energy
- Gas: Gas
- Sewer: Public Sewer
- Water: Public
Community & neighborhood
Security
- Security features: Security Lights, Security System Owned
Location
- Region: Portland
- Subdivision: South Burlingame
Other
Other facts
- Listing terms: Cash,Conventional,VA Loan
- Road surface type: Paved
Price history
| Date | Event | Price |
|---|---|---|
| 6/20/2023 | Sold | $933,000-6.2%$324/sqft |
Source: | ||
| 6/1/2023 | Pending sale | $995,000$345/sqft |
Source: | ||
| 5/5/2023 | Listed for sale | $995,000+53.1%$345/sqft |
Source: | ||
| 12/3/2014 | Sold | $649,900+62.9%$226/sqft |
Source: | ||
| 12/28/2010 | Sold | $399,000$139/sqft |
Source: Public Record | ||
Public tax history
| Year | Property taxes | Tax assessment |
|---|---|---|
| 2025 | $13,483 +3.7% | $500,870 +3% |
| 2024 | $12,999 +4% | $486,290 +3% |
| 2023 | $12,499 +2.2% | $472,130 +3% |
Find assessor info on the county website
Neighborhood: South Burlingame
Nearby schools
GreatSchools rating
- 9/10Capitol Hill Elementary SchoolGrades: K-5Distance: 0.4 mi
- 8/10Jackson Middle SchoolGrades: 6-8Distance: 1.8 mi
- 8/10Ida B. Wells-Barnett High SchoolGrades: 9-12Distance: 0.7 mi
Schools provided by the listing agent
- Elementary: Capitol Hill
- Middle: Jackson
- High: Ida B Wells
Source: RMLS (OR). This data may not be complete. We recommend contacting the local school district to confirm school assignments for this home.
Get a cash offer in 3 minutes
Find out how much your home could sell for in as little as 3 minutes with a no-obligation cash offer.
Estimated market value
$926,600
Get a cash offer in 3 minutes
Find out how much your home could sell for in as little as 3 minutes with a no-obligation cash offer.
Estimated market value
$926,600

