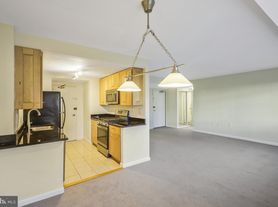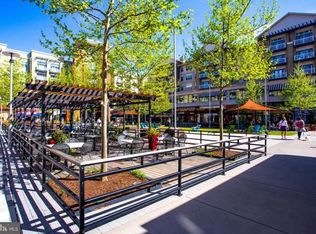Perfect 10! Welcome to 808 S Oak St, a conveniently located and beautifully updated three-level brick-front townhome in highly sought-after Foxcroft Heights! This home offers two spacious bedrooms, with a versatile lower-level rec room that can easily serve as a third bedroom, guest suite, home office, or family room. The main and upper levels feature gleaming hardwood floors and a stylish open floor plan. The show-stopping gourmet kitchen showcases white shaker cabinets, quartz countertops, an expansive island, and stainless-steel appliances. The bathrooms have been expertly remodeled, and the entire home has been freshly painted with modern light fixtures throughout. Downstairs, relax or entertain in the family room complete with recessed lighting, ceramic tile flooring, and a full bath. And outside, enjoy the spacious deck, ideal for morning coffee or evening gatherings. Live in an unbeatable commuter location, just minutes from the Pentagon, downtown DC, major commuter routes, shops and dining.
Townhouse for rent
$3,200/mo
808 S Oak St, Arlington, VA 22204
2beds
992sqft
Price may not include required fees and charges.
Townhouse
Available now
Cats, dogs OK
Central air, electric
In unit laundry
Off street parking
Natural gas, heat pump
What's special
Modern light fixturesFamily roomLower-level rec roomOpen floor planBrick-front townhomeSpacious bedroomsExpansive island
- 6 days |
- -- |
- -- |
Travel times
Looking to buy when your lease ends?
Consider a first-time homebuyer savings account designed to grow your down payment with up to a 6% match & a competitive APY.
Facts & features
Interior
Bedrooms & bathrooms
- Bedrooms: 2
- Bathrooms: 2
- Full bathrooms: 2
Heating
- Natural Gas, Heat Pump
Cooling
- Central Air, Electric
Appliances
- Included: Dishwasher, Disposal, Dryer, Microwave, Refrigerator, Stove, Washer
- Laundry: In Unit
Features
- Combination Kitchen/Dining, Exhaust Fan, Floor Plan - Traditional, Kitchen - Table Space
- Flooring: Hardwood
- Has basement: Yes
Interior area
- Total interior livable area: 992 sqft
Property
Parking
- Parking features: Off Street
- Details: Contact manager
Features
- Exterior features: Contact manager
Details
- Parcel number: 25027019
Construction
Type & style
- Home type: Townhouse
- Architectural style: Colonial
- Property subtype: Townhouse
Condition
- Year built: 1938
Building
Management
- Pets allowed: Yes
Community & HOA
Location
- Region: Arlington
Financial & listing details
- Lease term: Contact For Details
Price history
| Date | Event | Price |
|---|---|---|
| 10/31/2025 | Listed for rent | $3,200$3/sqft |
Source: Bright MLS #VAAR2065486 | ||
| 10/30/2025 | Listing removed | $3,200$3/sqft |
Source: Zillow Rentals | ||
| 9/19/2025 | Listed for rent | $3,200$3/sqft |
Source: Zillow Rentals | ||
| 3/28/2012 | Sold | $369,000$372/sqft |
Source: Public Record | ||
| 2/25/2012 | Pending sale | $369,000$372/sqft |
Source: RE/MAX ALLEGIANCE #AR7774882 | ||

