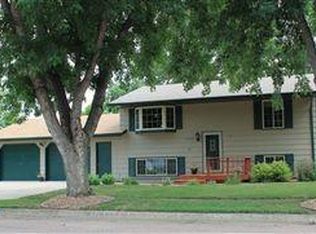Immaculately kept and well built ranch home close to all things Brandon has to offer. 4 Bedroom 2 bath home with 3 bedrooms on the main level and huge mature private backyard with Aspen Park(ball park, pool and recreational area) as your backyard neighbors. Backyard includes 10x11 composite deck off patio door, 12x12 shed on cement base, 12x24 concrete patio and butterfly garden. Or enjoy your quiet summer nights on your 10x20 covered composite front porch. Kitchen has beautiful oak cabinets with tons of storage, desk area and stainless steel appliances. Large living room with lots of natural light. Spacious lower level family room with fireplace and open to additional large rec room, legal 4th bedroom, bath and storage. Move in ready. Owners have continued to update and care for this wonderful family home. Pella windows, radon mitigation and more. All appliances included.
This property is off market, which means it's not currently listed for sale or rent on Zillow. This may be different from what's available on other websites or public sources.

