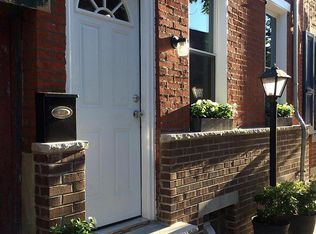Nestled in a quiet and quaint alleyway in the heart of the desirable Bella Vista area, you'll fall in love with this beautiful three-story townhouse. Mixed with both historic architectural charm and modern upgrades and aesthetics. The first floor features an open kitchen, living room, and back door exit to a private alleyway. On the second floor, you'll find the first two bedrooms, where one is currently converted into your dream walk-in closet, which can also be used as a home office or nursery. The entire third floor welcomes you to the gorgeous open-concept master bed and bath. As you journey through each unique room, notice the details of every glistening chandelier and the original exposed brick walls. This home is one block from the Italian Market filled with historic restaurants, an outdoor fruit and vegetable market, small businesses, and coffee shops. Whole Foods and Acme are a short walk away. There is also a recreation center and playground one block away. Here you will feel a true neighborhood vibe while also getting to experience all the city has to offer. For those who love character, beauty, and comfort, come make this place your home and schedule your showing today. You don't want to miss this unique home in this prime location.
Townhouse for rent
$2,800/mo
808 S Delhi St, Philadelphia, PA 19147
3beds
1,044sqft
Price is base rent and doesn't include required fees.
Townhouse
Available Tue Jun 17 2025
Cats, dogs OK
Central air, electric
In basement laundry
On street parking
Natural gas, forced air, fireplace
What's special
Modern upgrades and aestheticsQuiet and quaint alleywayHistoric architectural charmHome officePrivate alleywayOriginal exposed brick wallsDream walk-in closet
- 9 days
- on Zillow |
- -- |
- -- |
Travel times
Facts & features
Interior
Bedrooms & bathrooms
- Bedrooms: 3
- Bathrooms: 2
- Full bathrooms: 2
Heating
- Natural Gas, Forced Air, Fireplace
Cooling
- Central Air, Electric
Appliances
- Included: Dishwasher, Dryer, Microwave, Refrigerator, Washer
- Laundry: In Basement, In Unit
Features
- Walk In Closet
- Flooring: Hardwood
- Has basement: Yes
- Has fireplace: Yes
Interior area
- Total interior livable area: 1,044 sqft
Property
Parking
- Parking features: On Street
- Details: Contact manager
Features
- Exterior features: Contact manager
Details
- Parcel number: 022301200
Construction
Type & style
- Home type: Townhouse
- Property subtype: Townhouse
Condition
- Year built: 1725
Utilities & green energy
- Utilities for property: Garbage
Building
Management
- Pets allowed: Yes
Community & HOA
Location
- Region: Philadelphia
Financial & listing details
- Lease term: Contact For Details
Price history
| Date | Event | Price |
|---|---|---|
| 5/6/2025 | Listed for rent | $2,800+3.7%$3/sqft |
Source: Bright MLS #PAPH2471408 | ||
| 4/26/2024 | Listing removed | -- |
Source: Bright MLS #PAPH2340036 | ||
| 4/9/2024 | Listed for rent | $2,700$3/sqft |
Source: Bright MLS #PAPH2340036 | ||
| 1/28/2019 | Sold | $420,000-2.3%$402/sqft |
Source: Public Record | ||
| 12/21/2018 | Pending sale | $430,000$412/sqft |
Source: RE/MAX One Realty #PAPH318210 | ||
![[object Object]](https://photos.zillowstatic.com/fp/4d0a355372cb94417ac0625e709213b6-p_i.jpg)
