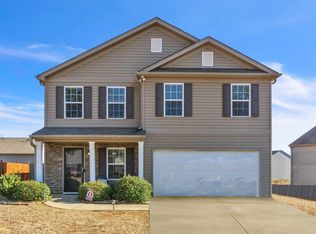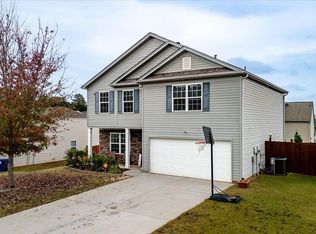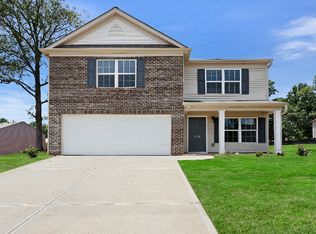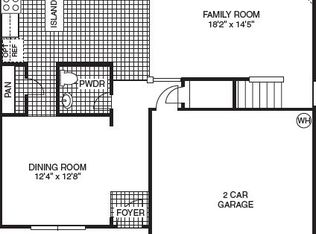Popular floor plan with formal dining room, large pantry, and kitchen w/island that overlooks great room. Upstairs you will find 4 spacious bedrooms plus a generous laundry room w/separate linen closet. This home is an incredible value with all the benefit of new construction and a 10 yr. Home Warranty! Ask about our Main Street Star Savings! **Builder is offering buyer promotions & Closing Cost/Prepaids Paid!!! Must use preferred lender to qualify for CC & PP promotions. Buyer’s incentives on this home: Side X Side Fridge, Garage Door Opener, & 2” Blinds!!! This community offers USDA (100% Financing) home loans. Decorated Model Home located at 506 Mount Laurel Ln Wellford SC 29385.
This property is off market, which means it's not currently listed for sale or rent on Zillow. This may be different from what's available on other websites or public sources.




