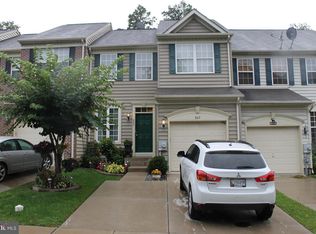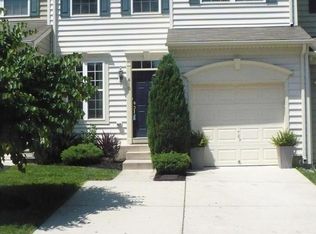Sold for $316,000
$316,000
808 Rustic Ct, Perryville, MD 21903
3beds
1,908sqft
Townhouse
Built in 2008
2,400 Square Feet Lot
$330,000 Zestimate®
$166/sqft
$2,563 Estimated rent
Home value
$330,000
$281,000 - $389,000
$2,563/mo
Zestimate® history
Loading...
Owner options
Explore your selling options
What's special
Awesome 3 bedroom 3 full bath townhome with fully finished basement and a 1 car attached garage located on a cozy cul de sac. Beautiful gleaming wood floors through out the 1st level, all newer stainless steel appliances, open, bright floor plan with an amazing rear covered deck for lots of shade! Huge kitchen with center island and lots of counter top space. Upper level offers 3 very spacious bedrooms with newer carpet, primary bedroom with walk in closet and beautiful primary bath with soaking tub and walk in shower. Update hallway bathroom with walk in shower and all new light fixtures, flooring and vanity. Convenient upper level laundry area. Finished lower level offers a huge family room with sliders to a walk out level basement to enjoy the adorable back yard space , lots of storage area and a newly added full bathroom. This home shows very well , owner has done many upgrades over the past 3 years It is a true pleasure to show. This sale is also contingent upon seller finding a home of their choice . Easy to show
Zillow last checked: 8 hours ago
Listing updated: September 23, 2024 at 03:14pm
Listed by:
Denise Diana 410-218-0034,
Weichert, Realtors - Diana Realty
Bought with:
Deanna Marshall, 671348
Cummings & Co. Realtors
Source: Bright MLS,MLS#: MDCC2013328
Facts & features
Interior
Bedrooms & bathrooms
- Bedrooms: 3
- Bathrooms: 4
- Full bathrooms: 3
- 1/2 bathrooms: 1
- Main level bathrooms: 1
Basement
- Area: 624
Heating
- Forced Air, Propane
Cooling
- Central Air, Electric
Appliances
- Included: Microwave, Dishwasher, Disposal, Dryer, Exhaust Fan, Ice Maker, Oven/Range - Gas, Refrigerator, Washer, Water Heater, Stainless Steel Appliance(s)
- Laundry: Upper Level, Laundry Room
Features
- Attic, Ceiling Fan(s), Open Floorplan, Formal/Separate Dining Room, Kitchen Island, Pantry, Primary Bath(s), Recessed Lighting, Bathroom - Stall Shower, Soaking Tub, Bathroom - Tub Shower, Walk-In Closet(s), Dry Wall
- Flooring: Carpet, Ceramic Tile, Wood, Luxury Vinyl
- Doors: Six Panel, Sliding Glass, Storm Door(s)
- Windows: Double Pane Windows, Screens
- Basement: Full,Heated,Improved,Interior Entry,Exterior Entry,Sump Pump,Walk-Out Access
- Has fireplace: No
Interior area
- Total structure area: 2,064
- Total interior livable area: 1,908 sqft
- Finished area above ground: 1,440
- Finished area below ground: 468
Property
Parking
- Total spaces: 1
- Parking features: Garage Faces Front, Garage Door Opener, Inside Entrance, Concrete, Attached, Driveway, On Street
- Attached garage spaces: 1
- Has uncovered spaces: Yes
Accessibility
- Accessibility features: None
Features
- Levels: Three
- Stories: 3
- Patio & porch: Deck, Patio
- Exterior features: Sidewalks
- Pool features: None
Lot
- Size: 2,400 sqft
- Features: Cul-De-Sac, Rear Yard
Details
- Additional structures: Above Grade, Below Grade
- Parcel number: 0807056451
- Zoning: R2
- Special conditions: Standard
Construction
Type & style
- Home type: Townhouse
- Architectural style: Colonial
- Property subtype: Townhouse
Materials
- Vinyl Siding
- Foundation: Slab
- Roof: Asphalt
Condition
- Very Good
- New construction: No
- Year built: 2008
Utilities & green energy
- Sewer: Public Sewer
- Water: Public
Community & neighborhood
Security
- Security features: Smoke Detector(s), Fire Sprinkler System
Location
- Region: Perryville
- Subdivision: Frenchtown Crossing
- Municipality: Perryville
HOA & financial
HOA
- Has HOA: Yes
- HOA fee: $52 monthly
- Services included: Common Area Maintenance
- Association name: ASPEN PROPERTY MANAGEMENT
Other
Other facts
- Listing agreement: Exclusive Right To Sell
- Ownership: Fee Simple
Price history
| Date | Event | Price |
|---|---|---|
| 9/9/2024 | Sold | $316,000-1.2%$166/sqft |
Source: | ||
| 8/3/2024 | Pending sale | $319,900$168/sqft |
Source: | ||
| 7/9/2024 | Price change | $319,900-1.6%$168/sqft |
Source: | ||
| 6/16/2024 | Listed for sale | $325,000+49.1%$170/sqft |
Source: | ||
| 10/28/2020 | Sold | $218,000-5.2%$114/sqft |
Source: Public Record Report a problem | ||
Public tax history
| Year | Property taxes | Tax assessment |
|---|---|---|
| 2025 | -- | $222,767 +5.3% |
| 2024 | $3,085 +4.8% | $211,633 +5.6% |
| 2023 | $2,943 +2.2% | $200,500 |
Find assessor info on the county website
Neighborhood: 21903
Nearby schools
GreatSchools rating
- 4/10Perryville Elementary SchoolGrades: PK-5Distance: 0.5 mi
- 4/10Perryville Middle SchoolGrades: 6-8Distance: 0.4 mi
- 6/10Perryville High SchoolGrades: 9-12Distance: 1.2 mi
Schools provided by the listing agent
- Elementary: Perryville
- Middle: Perryville
- High: Perryville
- District: Cecil County Public Schools
Source: Bright MLS. This data may not be complete. We recommend contacting the local school district to confirm school assignments for this home.
Get a cash offer in 3 minutes
Find out how much your home could sell for in as little as 3 minutes with a no-obligation cash offer.
Estimated market value$330,000
Get a cash offer in 3 minutes
Find out how much your home could sell for in as little as 3 minutes with a no-obligation cash offer.
Estimated market value
$330,000

