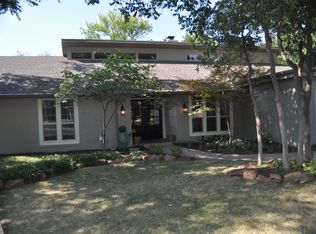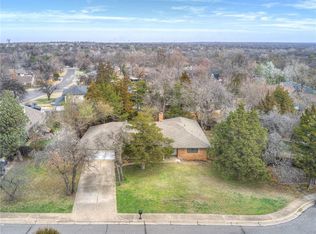Wooded .83 acre property with heated & cooled 25 x 30 shop w/rear entry private electric gate in the heart of town! Convenient to downtown Edmond, UCO, restaurants, shopping, & easy access to major highways and turnpike. Enjoy the fruits of this owner's labor! Close to $200,000 in home improvements since 2013 (not enough room to list-provided upon request). Versatile floor plan w/4 beds + 2 studys, oversized family room w/French doors to huge Florida room, kitchen with 2 way FP and sitting area, formal dining, & upper level game room with play loft and extended bonus rooms that could be craft/exercise or additional play space - many uses to fit your lifestyle. 50 year Grand Manor Roof (2010), copper guttering, extensive landscaping and back drive w/basketball court, & shop w/H&A, woodworking vac system, dust filtration, and 110/220 electric w/separate sub panel from house - welding capabilities. HOA includes pool, clubhouse, park, tennis & basketball courts $350 per year.
This property is off market, which means it's not currently listed for sale or rent on Zillow. This may be different from what's available on other websites or public sources.

