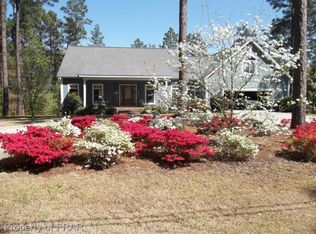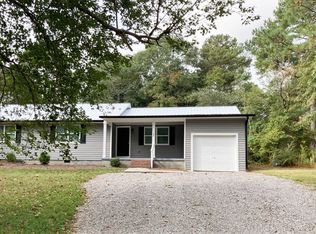Forest Hills neighborhood in Southern Pines sitting on large lot .. minutes from Fort Bragg gate. This house will have it all!! Brand new home being built with have 4 bedrooms with large Master suite offering gigantic WIC , beautiful bathroom, another bedroom has a full bath attached as well for a great set up allowing tons of privacy and space . 3rd floor rec. room as well! Open floorplan with beautiful kitchen overlooking into living room , huge deck for entertaining with this Spring coming our way. If you hurry there is still some time to make some color selections if they choose to.
This property is off market, which means it's not currently listed for sale or rent on Zillow. This may be different from what's available on other websites or public sources.

