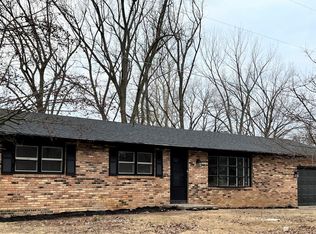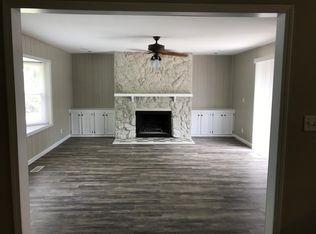Closed
$257,000
808 Riverside Dr, Mahomet, IL 61853
3beds
1,818sqft
Single Family Residence
Built in 1974
0.45 Acres Lot
$295,100 Zestimate®
$141/sqft
$2,131 Estimated rent
Home value
$295,100
$280,000 - $310,000
$2,131/mo
Zestimate® history
Loading...
Owner options
Explore your selling options
What's special
Welcome to this charming three-bedroom, two full bath ranch situated on a large wooded lot. As you approach the front of the house, you are welcomed by the beautifully landscaped yard. There is ample living space, including a living room and a large family room boasting a vaulted ceiling and an abundance of natural light. The kitchen was completely remodeled in 2016 with luxury vinyl flooring, cabinets, granite countertops and is well-appointed with modern appliances. Outside, you will find a spacious back patio and firepit area. A separate heated workshop is also included on the property, providing the perfect space for hobbies, or storage. If that's not enough space, there is also a separate garden shed- perfect for your lawn mower and a two car attached garage. A few home upgrades include a new roof in 2017, house painted in 2019, new concrete driveway in 2021, new walk-in shower in 2023, and the well has been replaced with all new lines and new pump. This property is conveniently located in an established neighborhood, offering a serene retreat while still being close to shops, restaurants, and easy access to Rt150.
Zillow last checked: 8 hours ago
Listing updated: December 03, 2023 at 12:00am
Listing courtesy of:
Nick Taylor, CRB,CRS,GRI 217-377-4353,
Taylor Realty Associates
Bought with:
Diane Dawson
RE/MAX REALTY ASSOCIATES-CHA
Source: MRED as distributed by MLS GRID,MLS#: 11895218
Facts & features
Interior
Bedrooms & bathrooms
- Bedrooms: 3
- Bathrooms: 2
- Full bathrooms: 2
Primary bedroom
- Features: Flooring (Carpet), Bathroom (Full)
- Level: Main
- Area: 132 Square Feet
- Dimensions: 12X11
Bedroom 2
- Features: Flooring (Carpet)
- Level: Main
- Area: 81 Square Feet
- Dimensions: 9X9
Bedroom 3
- Features: Flooring (Carpet)
- Level: Main
- Area: 90 Square Feet
- Dimensions: 9X10
Dining room
- Features: Flooring (Vinyl)
- Level: Main
- Area: 88 Square Feet
- Dimensions: 8X11
Family room
- Features: Flooring (Carpet)
- Level: Main
- Area: 399 Square Feet
- Dimensions: 19X21
Kitchen
- Features: Flooring (Vinyl)
- Level: Main
- Area: 189 Square Feet
- Dimensions: 21X9
Laundry
- Level: Main
- Area: 56 Square Feet
- Dimensions: 7X8
Living room
- Features: Flooring (Vinyl)
- Level: Main
- Area: 288 Square Feet
- Dimensions: 24X12
Heating
- Natural Gas, Forced Air
Cooling
- Central Air
Appliances
- Included: Range, Microwave, Dishwasher, Refrigerator, Washer, Dryer, Water Purifier Owned, Water Softener Owned
Features
- Basement: Crawl Space
Interior area
- Total structure area: 1,818
- Total interior livable area: 1,818 sqft
- Finished area below ground: 0
Property
Parking
- Total spaces: 2
- Parking features: On Site, Garage Owned, Attached, Garage
- Attached garage spaces: 2
Accessibility
- Accessibility features: No Disability Access
Features
- Stories: 1
- Patio & porch: Patio
Lot
- Size: 0.45 Acres
- Dimensions: 115X174X109X204
Details
- Additional structures: Other, Shed(s)
- Parcel number: 151322201004
- Special conditions: None
Construction
Type & style
- Home type: SingleFamily
- Property subtype: Single Family Residence
Materials
- Wood Siding
Condition
- New construction: No
- Year built: 1974
Utilities & green energy
- Sewer: Public Sewer
- Water: Shared Well
Community & neighborhood
Location
- Region: Mahomet
- Subdivision: Riverside
Other
Other facts
- Listing terms: Conventional
- Ownership: Fee Simple
Price history
| Date | Event | Price |
|---|---|---|
| 12/1/2023 | Sold | $257,000+2.8%$141/sqft |
Source: | ||
| 10/17/2023 | Pending sale | $249,900$137/sqft |
Source: | ||
| 10/10/2023 | Price change | $249,900-3%$137/sqft |
Source: | ||
| 10/2/2023 | Listed for sale | $257,500$142/sqft |
Source: | ||
Public tax history
| Year | Property taxes | Tax assessment |
|---|---|---|
| 2024 | $4,615 +30.1% | $71,010 +10% |
| 2023 | $3,547 -1.1% | $64,550 +8.5% |
| 2022 | $3,587 -0.6% | $59,490 +6.6% |
Find assessor info on the county website
Neighborhood: 61853
Nearby schools
GreatSchools rating
- 7/10Lincoln Trail Elementary SchoolGrades: 3-5Distance: 1 mi
- 9/10Mahomet-Seymour Jr High SchoolGrades: 6-8Distance: 1.1 mi
- 8/10Mahomet-Seymour High SchoolGrades: 9-12Distance: 1.4 mi
Schools provided by the listing agent
- Elementary: Mahomet Elementary School
- Middle: Mahomet Junior High School
- High: Mahomet-Seymour High School
- District: 3
Source: MRED as distributed by MLS GRID. This data may not be complete. We recommend contacting the local school district to confirm school assignments for this home.

Get pre-qualified for a loan
At Zillow Home Loans, we can pre-qualify you in as little as 5 minutes with no impact to your credit score.An equal housing lender. NMLS #10287.


