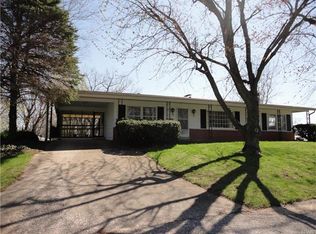Closed
Listing Provided by:
Karen R Grant 773-914-4900,
Coldwell Banker Realty - Gundaker
Bought with: Worth Clark Realty
Price Unknown
808 River Ridge Rd, Louisiana, MO 63353
3beds
1,356sqft
Single Family Residence
Built in 1978
8,755.56 Square Feet Lot
$177,200 Zestimate®
$--/sqft
$1,353 Estimated rent
Home value
$177,200
Estimated sales range
Not available
$1,353/mo
Zestimate® history
Loading...
Owner options
Explore your selling options
What's special
Hilltop views of the Mississippi River valley make this the perfect destination for your primary or vacation home. An open living/dining/breakfast bar space allows easy flow from the kitchen to enjoy family and company. Sliding glass door access to your 23’ x 12’ screened-in patio extends living space in season, and a wood-burning fireplace will keep you warm on cold nights. Engineered wood floors throughout, ceiling fans, custom cabinetry, and ample storage space are a great start to making this home your own! A clean 720sf basement, with lots of shelving and a new sink/toilet, is ready for your shower installation, and finishing. Water heater and roof are approximately 6 years old. Purchase with Lot 30, MLS #24036070, to double your possibilities. This quiet, low-traffic neighborhood provides peaceful living in charming Louisiana, near water activities, golf, eagle watching, historic landmarks, and much more. Schedule your showing today!
Zillow last checked: 8 hours ago
Listing updated: April 28, 2025 at 04:27pm
Listing Provided by:
Karen R Grant 773-914-4900,
Coldwell Banker Realty - Gundaker
Bought with:
Kimberly D Coffman, 2006007480
Worth Clark Realty
Source: MARIS,MLS#: 24032066 Originating MLS: St. Charles County Association of REALTORS
Originating MLS: St. Charles County Association of REALTORS
Facts & features
Interior
Bedrooms & bathrooms
- Bedrooms: 3
- Bathrooms: 2
- Full bathrooms: 1
- 1/2 bathrooms: 1
- Main level bathrooms: 1
- Main level bedrooms: 3
Primary bedroom
- Features: Floor Covering: Wood Engineered, Wall Covering: Some
- Level: Main
- Area: 156
- Dimensions: 13x12
Bedroom
- Features: Floor Covering: Wood Engineered, Wall Covering: None
- Level: Main
- Area: 130
- Dimensions: 13x10
Bedroom
- Features: Floor Covering: Wood Engineered, Wall Covering: Some
- Level: Main
- Area: 81
- Dimensions: 9x9
Breakfast room
- Features: Floor Covering: Wood Engineered, Wall Covering: None
- Level: Main
- Area: 208
- Dimensions: 13x16
Kitchen
- Features: Floor Covering: Vinyl, Wall Covering: Some
- Level: Main
- Area: 117
- Dimensions: 13x9
Living room
- Features: Floor Covering: Wood Engineered, Wall Covering: Some
- Level: Main
- Area: 304
- Dimensions: 19x16
Heating
- Natural Gas, Forced Air
Cooling
- Central Air, Electric
Appliances
- Included: Gas Water Heater, Dishwasher, Gas Cooktop, Refrigerator, Washer
Features
- Breakfast Bar, Breakfast Room, Custom Cabinetry, Solid Surface Countertop(s), Bookcases, Dining/Living Room Combo
- Flooring: Carpet
- Windows: Storm Window(s), Window Treatments
- Basement: Unfinished
- Number of fireplaces: 1
- Fireplace features: Living Room, Wood Burning
Interior area
- Total structure area: 1,356
- Total interior livable area: 1,356 sqft
- Finished area above ground: 1,356
- Finished area below ground: 720
Property
Parking
- Total spaces: 2
- Parking features: Attached, Garage, Storage, Workshop in Garage
- Attached garage spaces: 2
Features
- Levels: One
- Patio & porch: Patio, Screened
Lot
- Size: 8,755 sqft
Details
- Parcel number: 080418002002006.000
- Special conditions: Standard
Construction
Type & style
- Home type: SingleFamily
- Architectural style: Ranch,Traditional
- Property subtype: Single Family Residence
Materials
- Frame
Condition
- Year built: 1978
Utilities & green energy
- Sewer: Public Sewer
- Water: Public
Community & neighborhood
Location
- Region: Louisiana
- Subdivision: River Ridge Sd
Other
Other facts
- Listing terms: Cash,Conventional
- Ownership: Private
- Road surface type: Concrete
Price history
| Date | Event | Price |
|---|---|---|
| 8/2/2024 | Sold | -- |
Source: | ||
| 7/26/2024 | Pending sale | $175,000$129/sqft |
Source: | ||
| 7/5/2024 | Contingent | $175,000$129/sqft |
Source: | ||
| 7/3/2024 | Listed for sale | $175,000$129/sqft |
Source: | ||
Public tax history
| Year | Property taxes | Tax assessment |
|---|---|---|
| 2024 | $929 +15.2% | $14,480 |
| 2023 | $806 +0.1% | $14,480 |
| 2022 | $805 +0.1% | $14,480 |
Find assessor info on the county website
Neighborhood: 63353
Nearby schools
GreatSchools rating
- 3/10Louisiana Elementary SchoolGrades: PK-5Distance: 1.4 mi
- 2/10Louisiana Middle SchoolGrades: 6-8Distance: 1.9 mi
- 5/10Louisiana High SchoolGrades: 9-12Distance: 1.9 mi
Schools provided by the listing agent
- Elementary: Louisiana Elem.
- Middle: Louisiana Middle
- High: Louisiana High
Source: MARIS. This data may not be complete. We recommend contacting the local school district to confirm school assignments for this home.
Sell for more on Zillow
Get a free Zillow Showcase℠ listing and you could sell for .
$177,200
2% more+ $3,544
With Zillow Showcase(estimated)
$180,744