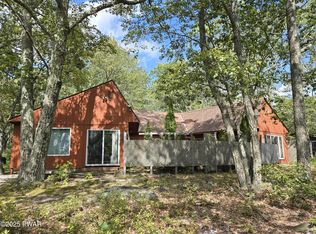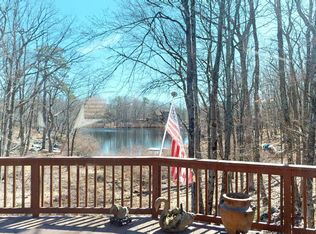Sold for $800,000 on 03/04/24
$800,000
808 Rimrock Ct, Lords Valley, PA 18428
4beds
2,760sqft
Single Family Residence
Built in 1972
0.95 Acres Lot
$846,900 Zestimate®
$290/sqft
$3,428 Estimated rent
Home value
$846,900
$771,000 - $932,000
$3,428/mo
Zestimate® history
Loading...
Owner options
Explore your selling options
What's special
This waterfront home with postcard-perfect views is a must see! This remarkable find is Luxuriously renovated with a tasteful design and has a flowing layout. Flooded with natural light, this home has soaring ceilings, brand new gorgeous hardwood floors, 2 wet bars, 2 stone fireplaces, 3 season room overlooking the water, 4 large bdrms. 3 Full baths total. Primary bedroom with ensuite bath with its own bidet room. Additional entertainment room with a bar and a view overlooking the beautiful landscaped property with water features and waterfront. This is all in a beautiful full amenity coveted Community and is walking distance to Fawn Hill Family Park and Pool.,, Beds Description: Primary1st, Baths: 1 Bath Level 1, Baths: 2 Bath Lev 1, Baths: BT Other
Zillow last checked: 8 hours ago
Listing updated: September 06, 2024 at 09:16pm
Listed by:
Tina Jago 570-775-7337,
Davis R. Chant - Lords Valley,
Scott P. Bouwmans 570-775-7337,
Davis R. Chant - Lords Valley
Bought with:
Lisa McAteer, RS344103
Keller Williams RE 402 Broad
Kyle Hickey, RS365577
Keller Williams RE 402 Broad
Source: PWAR,MLS#: PW232305
Facts & features
Interior
Bedrooms & bathrooms
- Bedrooms: 4
- Bathrooms: 3
- Full bathrooms: 3
Primary bedroom
- Description: Beautiful with stone fireplace
- Area: 396.9
- Dimensions: 21 x 18.9
Bedroom 1
- Area: 134.43
- Dimensions: 12.1 x 11.11
Bedroom 2
- Area: 168.33
- Dimensions: 12.11 x 13.9
Bedroom 3
- Area: 156.8
- Dimensions: 16 x 9.8
Primary bathroom
- Area: 247
- Dimensions: 13 x 19
Bathroom 1
- Description: Updated
- Area: 51.75
- Dimensions: 7.5 x 6.9
Bathroom 3
- Area: 51.12
- Dimensions: 7.2 x 7.1
Bonus room
- Description: Main Bar and mini bar
- Area: 322.31
- Dimensions: 16.7 x 19.3
Dining room
- Area: 133.66
- Dimensions: 16.3 x 8.2
Family room
- Description: Large Family Room
- Area: 247.39
- Dimensions: 17.3 x 14.3
Other
- Description: Great for Entertaining
- Area: 300.49
- Dimensions: 19.9 x 15.1
Great room
- Description: Sitting Area
- Area: 560
- Dimensions: 28 x 20
Kitchen
- Description: Granite Counters, amazing kitchen
- Area: 205.36
- Dimensions: 15.1 x 13.6
Laundry
- Area: 76.66
- Dimensions: 6.9 x 11.11
Heating
- Electric, Propane, Hot Water
Cooling
- Multi Units
Appliances
- Included: Built-In Electric Oven, Washer, Refrigerator, Microwave, Gas Range, Gas Oven, Freezer, Electric Range, Electric Oven, Dishwasher, Dryer
- Laundry: Laundry Room
Features
- Bar, Wet Bar, See Remarks, Other, Open Floorplan, Kitchen Island, Cathedral Ceiling(s)
- Flooring: Carpet, Hardwood
- Basement: Crawl Space
- Attic: None
- Has fireplace: Yes
- Fireplace features: Bedroom, See Remarks, Stone, Other, Living Room
Interior area
- Total structure area: 2,760
- Total interior livable area: 2,760 sqft
Property
Parking
- Parking features: Driveway, Paved
- Has uncovered spaces: Yes
Features
- Levels: One
- Stories: 1
- Patio & porch: Covered, Patio, Deck
- Exterior features: Outdoor Grill
- Pool features: Indoor, Outdoor Pool, Community
- Waterfront features: Beach Access, Waterfront
- Body of water: Community Lake
Lot
- Size: 0.95 Acres
- Features: Cul-De-Sac, Wooded, Level
Details
- Parcel number: 120.020435 037136
- Zoning description: Residential
Construction
Type & style
- Home type: SingleFamily
- Architectural style: Contemporary,Ranch
- Property subtype: Single Family Residence
Materials
- Shingle Siding
- Roof: Asphalt,Fiberglass
Condition
- New construction: No
- Year built: 1972
Utilities & green energy
- Sewer: Septic Tank
- Water: Public, Comm Central
- Utilities for property: Cable Available
Community & neighborhood
Security
- Security features: Other, Security Service, Smoke Detector(s)
Community
- Community features: Clubhouse, Pool, Lake, Golf
Location
- Region: Lords Valley
- Subdivision: Hemlock Farms
HOA & financial
HOA
- Has HOA: Yes
- HOA fee: $2,688 annually
- Amenities included: Trash, Outdoor Ice Skating, Senior Center, Teen Center
- Second HOA fee: $2,486 one time
Other
Other facts
- Listing terms: Cash,VA Loan,FHA,Conventional
- Road surface type: Paved
Price history
| Date | Event | Price |
|---|---|---|
| 3/4/2024 | Sold | $800,000-8.6%$290/sqft |
Source: | ||
| 1/16/2024 | Pending sale | $875,000$317/sqft |
Source: | ||
| 9/27/2023 | Price change | $875,000-11.2%$317/sqft |
Source: | ||
| 7/26/2023 | Listed for sale | $985,000+245.6%$357/sqft |
Source: | ||
| 3/13/2020 | Sold | $285,000-32.6%$103/sqft |
Source: PMAR #PM-71948 | ||
Public tax history
| Year | Property taxes | Tax assessment |
|---|---|---|
| 2025 | $5,796 +6.7% | $48,450 |
| 2024 | $5,430 +3.9% | $48,450 |
| 2023 | $5,225 +4.9% | $48,450 +1% |
Find assessor info on the county website
Neighborhood: 18428
Nearby schools
GreatSchools rating
- 6/10Wallenpaupack South El SchoolGrades: K-5Distance: 14.3 mi
- 6/10Wallenpaupack Area Middle SchoolGrades: 6-8Distance: 11.6 mi
- 7/10Wallenpaupack Area High SchoolGrades: 9-12Distance: 11.8 mi

Get pre-qualified for a loan
At Zillow Home Loans, we can pre-qualify you in as little as 5 minutes with no impact to your credit score.An equal housing lender. NMLS #10287.
Sell for more on Zillow
Get a free Zillow Showcase℠ listing and you could sell for .
$846,900
2% more+ $16,938
With Zillow Showcase(estimated)
$863,838
