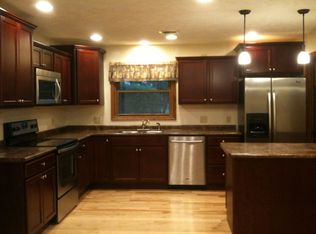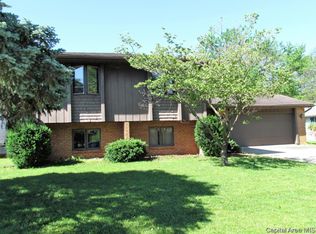Sold for $219,900 on 07/31/24
$219,900
808 Rickard Rd, Springfield, IL 62704
3beds
2,040sqft
Single Family Residence, Residential
Built in 1978
0.34 Acres Lot
$233,700 Zestimate®
$108/sqft
$1,959 Estimated rent
Home value
$233,700
$210,000 - $259,000
$1,959/mo
Zestimate® history
Loading...
Owner options
Explore your selling options
What's special
Welcome to this meticulously maintained ranch home, owned by the same family since 1991! Find excellent living space in both formal living and dining rooms, plus a fun family room where the gorgeous floor-to-ceiling brick fireplace serves as a stunning focal point. Authentic wood trim and fresh, neutral carpeting throughout highlight the well-cared-for nature & move in ready condition/ The expansive kitchen features sleek modern appliances, trendy backsplash and ample cabinetry & counter space while the formal dining room nearby is great for hosting holidays & enjoying family dinners. Just off the kitchen an extra large laundry room doubles as the mudroom entry with practical storage and a convenient drop sink. Recent updates include a new hot water heater in 2023 and both the master & second full bathroom were tastefully updated in 2020. Outside, the darling curb appeal which welcomes you inside is accompanied by mature shade trees & a recently rebuilt deck overlooking a large, lush backyard that feels like a private park. Perfectly located in a West Springfield neighborhood, this gem is a must see for it's fantastic condition & equally attractive surroundings in Monroe Park West!
Zillow last checked: 8 hours ago
Listing updated: August 04, 2024 at 01:20pm
Listed by:
Kyle T Killebrew Mobl:217-741-4040,
The Real Estate Group, Inc.
Bought with:
Jerry George, 475159363
The Real Estate Group, Inc.
Source: RMLS Alliance,MLS#: CA1029875 Originating MLS: Capital Area Association of Realtors
Originating MLS: Capital Area Association of Realtors

Facts & features
Interior
Bedrooms & bathrooms
- Bedrooms: 3
- Bathrooms: 2
- Full bathrooms: 2
Bedroom 1
- Level: Main
- Dimensions: 21ft 11in x 11ft 11in
Bedroom 2
- Level: Main
- Dimensions: 11ft 5in x 11ft 2in
Bedroom 3
- Level: Main
- Dimensions: 12ft 11in x 12ft 6in
Dining room
- Level: Main
- Dimensions: 11ft 8in x 12ft 5in
Family room
- Level: Main
- Dimensions: 18ft 6in x 14ft 8in
Kitchen
- Level: Main
- Dimensions: 15ft 7in x 12ft 6in
Laundry
- Level: Main
- Dimensions: 23ft 11in x 7ft 7in
Living room
- Level: Main
- Dimensions: 17ft 9in x 12ft 6in
Main level
- Area: 2040
Heating
- Electric, Forced Air
Cooling
- Central Air
Appliances
- Included: Dishwasher, Dryer, Microwave, Range, Refrigerator, Washer, Electric Water Heater
Features
- Ceiling Fan(s)
- Basement: Crawl Space
- Number of fireplaces: 1
- Fireplace features: Family Room
Interior area
- Total structure area: 2,040
- Total interior livable area: 2,040 sqft
Property
Parking
- Total spaces: 2
- Parking features: Attached
- Attached garage spaces: 2
Features
- Patio & porch: Deck
Lot
- Size: 0.34 Acres
- Dimensions: 187 x 80
- Features: Level
Details
- Parcel number: 1431.0352007
Construction
Type & style
- Home type: SingleFamily
- Architectural style: Ranch
- Property subtype: Single Family Residence, Residential
Materials
- Brick, Wood Siding
- Foundation: Block
- Roof: Shingle
Condition
- New construction: No
- Year built: 1978
Utilities & green energy
- Sewer: Public Sewer
- Water: Public
Community & neighborhood
Location
- Region: Springfield
- Subdivision: Monroe Park West
Price history
| Date | Event | Price |
|---|---|---|
| 7/31/2024 | Sold | $219,900$108/sqft |
Source: | ||
| 6/20/2024 | Pending sale | $219,900$108/sqft |
Source: | ||
| 6/18/2024 | Listed for sale | $219,900$108/sqft |
Source: | ||
Public tax history
| Year | Property taxes | Tax assessment |
|---|---|---|
| 2024 | $3,615 -5% | $65,423 +9.5% |
| 2023 | $3,805 -1.3% | $59,758 +6.2% |
| 2022 | $3,857 -0.4% | $56,256 +3.9% |
Find assessor info on the county website
Neighborhood: 62704
Nearby schools
GreatSchools rating
- 3/10Dubois Elementary SchoolGrades: K-5Distance: 2 mi
- 2/10U S Grant Middle SchoolGrades: 6-8Distance: 1.5 mi
- 7/10Springfield High SchoolGrades: 9-12Distance: 2.6 mi

Get pre-qualified for a loan
At Zillow Home Loans, we can pre-qualify you in as little as 5 minutes with no impact to your credit score.An equal housing lender. NMLS #10287.

