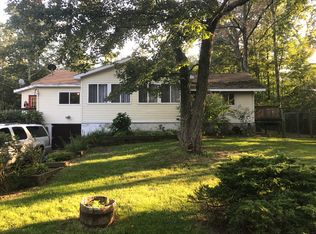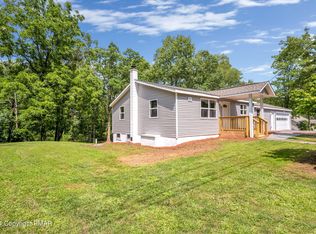CUSTOM-BUILT RAISED RANCHER w/ walk-out basement. Fully furnished as in the photos. 3BEDS/2BATH, Hardwood Flooring, SS appliances, GRANITE countertops w/ Kitchen Island. Highlights include a primary bath suite w/partially heated floors and shower bench, hardwired throughout and full house generator! The basement has plenty of storage and indoor play area for kids and adults. Outside area offers a spacious back yard for entertaining. There is plenty of room and storage in your 3+ car garage for all your cars and toys! Oversized CARPORT with electric and outlets, perfect to plug in your motor home. Close to shopping, Pocono Attractions, and highways. Renter is responsible for gas and electric. Deposit due at signing. No smoking inside the house. The house has a septic water system with a filter.
This property is off market, which means it's not currently listed for sale or rent on Zillow. This may be different from what's available on other websites or public sources.

