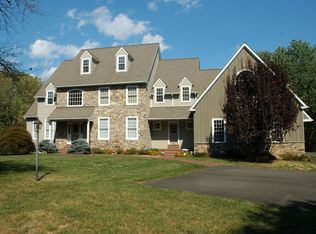First Class Living in Serene Splendor!This exquisite, expanded, custom brick colonial with newly installed Hardie Plank siding was rebuilt from the existing foundation in 1991 has a dramatic, open floor plan that lends itself to large family gatherings and grand entertaining. The gracious and impressive foyer opens to an elegantly appointed living room with many floor-to-ceiling windows and 7 new French doors, a beautiful antique fireplace, plus plenty of room for a concert grand piano. Creating gourmet meals in the brand new, fabulous kitchen will be a dream come true with two of everything; sinks, dishwashers, stoves and three ovens plus an enormous center island separating the eating area and family room. An oversized formal dining room sits between the living room and kitchen and is large enough to accommodate many guests. Rounding out the first floor are a guest bedroom with en-suite, an office with French doors leading to one of many patios, and an in-law or nanny suite. A soaring 3 story staircase leads to the second floor featuring a master suite with a closet which everyone dreams about plus his and hers bathrooms. Two additional bedrooms with a Jack and Jill bathroom plus extra-large closets and laundry complete the second floor. Walk up to the third level to the finished storage attic which is the length of the house and could easily be used for another bedroom, craft studio or additional office space. The finished lower level which is above ground includes the big screen mounted TV and could be used as an in-home gym; the possibilities are endless. There is also an ample storage section and 4 sump pumps because the owner abhors the concept of water in the house.The fenced in backyard can be accessed through seven French doors and opens to multi-tiered terraces and a beautiful in-ground 12' deep swimming pool in excellent working order plus a brand-new filter system.A few of the features of this lovely home are brand new Hardie Plank siding, new shutters, newly refinished hardwood main level floors, freshly painted rooms, 7 brand new French doors, updated bathrooms, automated electric window shades throughout, top of the line lighting control system, a full home back-up generator and 5 heating zones. This lovely home is located on a country road yet is a short distance to trains, top restaurants, shopping, theaters and highways to anywhere. If you are seeking a new home with a lot of open space and something a little different than a cookie cutter home this one is for you at a great price. Once you visit this unique and completely upgraded property, you will want to call it your own. Schedule your showing today. We can't promise that it will be available tomorrow!!! Seller is motivated.
This property is off market, which means it's not currently listed for sale or rent on Zillow. This may be different from what's available on other websites or public sources.

