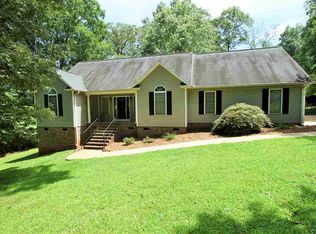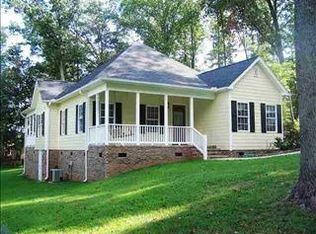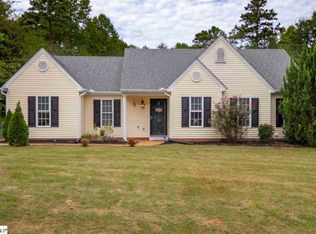Beautiful custom 5 bedroom 3 full bath home in award winning Pendleton school district. This Craftsman style home sits at the end of a private wooded cul de sac on a beautiful level lot with mature trees. Sit on the front porch and watch the leaves turn beautiful colors this fall, or grill on the back deck while hanging out with your family. High ceilings in living area, kitchen open to dining area, walk in laundry room , guest bedroom with full bath all make up the amazing ground floor. Hardwoods throughout downstairs except carpet in bedroom. Upstairs is the large master bedroom with high ceilings and bath. The remaining upstairs is three bedrooms and one full bath. One bedroom has hardwood floors and can also serve as a home office. This home offers so many extra features with exposed wood beams, coffered ceilings, fireplace in the dining area, sink in laundry, all move in ready. Sellers are even leaving the refrigerator and washer/dryer for the next owners. Come make this amazing place your next home.
This property is off market, which means it's not currently listed for sale or rent on Zillow. This may be different from what's available on other websites or public sources.


