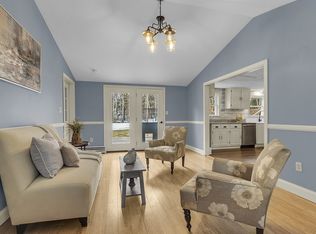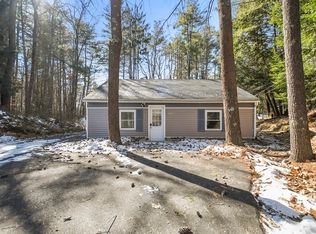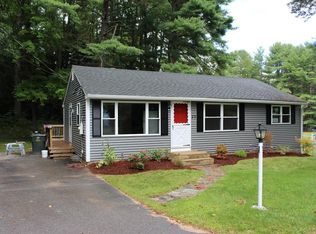Multiple offers received: if interested please submit your offer by 6pm Sunday 9/13. You can enjoy this oversized beautiful private yard with flowers, berries and a garden. Outdoor storage shed, and a deck overlooking the yard. The oversized garage can hold more than just 2 cars. The house has many updates including electrical, plumbing and new carpets but will need some more updates from the new owners eventually. It does have first floor laundry, and an enclosed front porch. Full basement with lots of room for storage, a work area and access to the backyard. Only 2 miles from Rt2 for an easy commute.
This property is off market, which means it's not currently listed for sale or rent on Zillow. This may be different from what's available on other websites or public sources.


