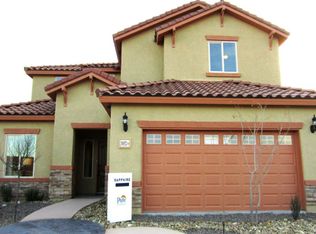Welcome to your new Home! Come see it today before it's gone! This beautiful single story home is located in Loma Colorado and boasts 4 bedrooms and 2 bathrooms. The open floor concept allows you to entertain w/ ease as well as have enough room to make this home exactly the way you want it. The kitchen has plenty of counter space as well as an island where you are sure to enjoy making lots of memories with friends and family. The master suite gives you a space all your own to relax and to unwind after a long day! As you venture outside, you'll notice how well landscaped the yard is making your to do list an already done list! The leased solar panels give you the peace of mind of low electric bills! Come see all that this home has to offer!
This property is off market, which means it's not currently listed for sale or rent on Zillow. This may be different from what's available on other websites or public sources.
