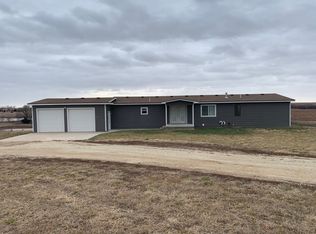Country roads will take you to this spacious 4 bedroom, 3 1/2 bathroom home that sits on 68 acres. The home has had recent improvement including a new main floor family room, new mudroom bathroom with shower and new master bathroom onyx shower. This farmstead also features 2 stocked ponds, a 30x60 shop with concrete floors, a 24x36 calf shed with concrete floor, a 126x350 fenced outdoor arena and a 80x120 shed great for storage of equipment, housing livestock or could be used as a great venue space for events. Call today to set up a time to take a look at this peaceful property.
This property is off market, which means it's not currently listed for sale or rent on Zillow. This may be different from what's available on other websites or public sources.
