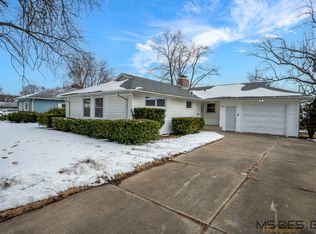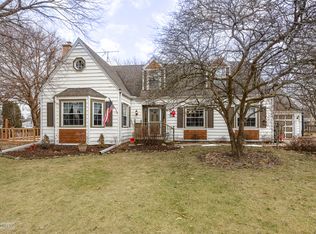Closed
$210,000
808 Normal Rd, Dekalb, IL 60115
3beds
1,560sqft
Single Family Residence
Built in ----
0.26 Acres Lot
$257,300 Zestimate®
$135/sqft
$1,881 Estimated rent
Home value
$257,300
$242,000 - $273,000
$1,881/mo
Zestimate® history
Loading...
Owner options
Explore your selling options
What's special
This is your opportunity to purchase a beautifully maintained, accessible ranch just 1/2 mile from the NIU Campus! This home is being sold as part of an estate and has been loved by its current owners since 1974! Although you may want to make updates to suit your taste, it is move-in ready and has a great layout. The full basement is ready for you to finish if you want even more living space. Your favorite feature will be either the brick fireplace (as it adds so much character and is the centerpiece of the home), or the addition - an amazing, large 4-season room, complete with a wood-burning stove, electric baseboard heat, ceiling fan and wood plank ceilings. And again, this home is universally accessible with removable ramps to enter through the front door, a first-floor laundry and primary bedroom complete with a step-in shower in the en suite bathroom. The backyard is spacious and relatively private with a patio and garden area. Hurry to see this one before it's gone!
Zillow last checked: 8 hours ago
Listing updated: June 02, 2023 at 02:04am
Listing courtesy of:
Cindy Heckelsberg 630-253-2997,
Coldwell Banker Real Estate Group,
Julie Forgue 630-401-6255,
Coldwell Banker Real Estate Group
Bought with:
Joelle Morken
Coldwell Banker Realty
Source: MRED as distributed by MLS GRID,MLS#: 11764637
Facts & features
Interior
Bedrooms & bathrooms
- Bedrooms: 3
- Bathrooms: 2
- Full bathrooms: 2
Primary bedroom
- Features: Flooring (Hardwood), Window Treatments (Window Treatments), Bathroom (Full, Shower Only)
- Level: Main
- Area: 176 Square Feet
- Dimensions: 16X11
Bedroom 2
- Features: Flooring (Carpet), Window Treatments (Window Treatments)
- Level: Main
- Area: 110 Square Feet
- Dimensions: 11X10
Bedroom 3
- Features: Flooring (Carpet), Window Treatments (Window Treatments)
- Level: Main
- Area: 121 Square Feet
- Dimensions: 11X11
Dining room
- Features: Flooring (Vinyl)
- Level: Main
- Dimensions: COMBO
Other
- Features: Flooring (Vinyl), Window Treatments (Window Treatments)
- Level: Main
- Area: 266 Square Feet
- Dimensions: 14X19
Kitchen
- Features: Kitchen (Eating Area-Breakfast Bar, Pantry-Closet), Flooring (Vinyl)
- Level: Main
- Area: 247 Square Feet
- Dimensions: 19X13
Laundry
- Features: Flooring (Vinyl)
- Level: Main
- Area: 84 Square Feet
- Dimensions: 12X7
Living room
- Features: Flooring (Parquet), Window Treatments (Window Treatments)
- Level: Main
- Area: 228 Square Feet
- Dimensions: 19X12
Heating
- Natural Gas, Electric, Forced Air, Baseboard
Cooling
- Central Air
Appliances
- Included: Refrigerator, Freezer, Washer, Dryer, Cooktop, Oven, Water Softener Owned, Electric Cooktop
- Laundry: Main Level, Electric Dryer Hookup
Features
- 1st Floor Bedroom, 1st Floor Full Bath, Special Millwork, Dining Combo
- Flooring: Hardwood
- Basement: Unfinished,Full
- Number of fireplaces: 2
- Fireplace features: Wood Burning, Wood Burning Stove, Living Room, Other
Interior area
- Total structure area: 2,610
- Total interior livable area: 1,560 sqft
Property
Parking
- Total spaces: 1
- Parking features: Concrete, Garage Door Opener, On Site, Garage Owned, Attached, Garage
- Attached garage spaces: 1
- Has uncovered spaces: Yes
Accessibility
- Accessibility features: Bath Grab Bars, Main Level Entry, Wheelchair Ramp(s), Accessible Bedroom, Accessible Entrance, Disability Access
Features
- Stories: 1
Lot
- Size: 0.26 Acres
Details
- Parcel number: 0815332003
- Special conditions: None
Construction
Type & style
- Home type: SingleFamily
- Architectural style: Ranch
- Property subtype: Single Family Residence
Materials
- Aluminum Siding
- Foundation: Concrete Perimeter
- Roof: Asphalt
Condition
- New construction: No
Utilities & green energy
- Electric: Circuit Breakers
- Sewer: Public Sewer
- Water: Public
Community & neighborhood
Community
- Community features: Sidewalks, Street Lights, Street Paved
Location
- Region: Dekalb
HOA & financial
HOA
- Services included: None
Other
Other facts
- Listing terms: Conventional
- Ownership: Fee Simple
Price history
| Date | Event | Price |
|---|---|---|
| 5/30/2023 | Sold | $210,000-4.5%$135/sqft |
Source: | ||
| 4/26/2023 | Pending sale | $220,000$141/sqft |
Source: | ||
| 4/25/2023 | Contingent | $220,000$141/sqft |
Source: | ||
| 4/21/2023 | Listed for sale | $220,000$141/sqft |
Source: | ||
Public tax history
| Year | Property taxes | Tax assessment |
|---|---|---|
| 2024 | $4,995 +8.5% | $68,703 +14.7% |
| 2023 | $4,603 +4.3% | $59,903 +9.5% |
| 2022 | $4,415 -1% | $54,691 +6.6% |
Find assessor info on the county website
Neighborhood: 60115
Nearby schools
GreatSchools rating
- 2/10Founders Elementary SchoolGrades: K-5Distance: 1.7 mi
- 2/10Clinton Rosette Middle SchoolGrades: 6-8Distance: 0.9 mi
- 3/10De Kalb High SchoolGrades: 9-12Distance: 0.9 mi
Schools provided by the listing agent
- Elementary: Founders Elementary School
- Middle: Clinton Rosette Middle School
- High: De Kalb High School
- District: 428
Source: MRED as distributed by MLS GRID. This data may not be complete. We recommend contacting the local school district to confirm school assignments for this home.

Get pre-qualified for a loan
At Zillow Home Loans, we can pre-qualify you in as little as 5 minutes with no impact to your credit score.An equal housing lender. NMLS #10287.

