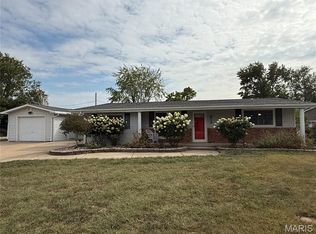Beautiful & Unique MOVE IN READY 2yr NEW, 1.5 story w/5 bdrms,4 full baths,w/backyard oasis featuring salt water pool. Main level w/9ft ceilings thru out and large OPEN CONCEPT area w/Kitchen, Dining & Great Room w/sliders out to patio & pool. Kitchen is customized with white cabinetry, quartz ctrtps, SS appliances & extra wall of cabinetry & counter space, Large 13X4 center island. Main floor Bdrm/Den off great room & sliding barn doors to Mstr Bdrm,w/sliders w/o to patio w/gazebo. HUGE Mstr bath with his & her vanity, standalone tub and sep.shower. 17X10 Mstr closet/laundry area on main level.Home offers 2 separate stairways leading to upper level.Stairway from the kitchen/dining area leads to bonus room & bdrm w/full bath. 2nd stairway from side entry leads to 2 bdrms w/walk in closets,full bath & kitchenettes.Oversized 3 car side entry garage with stairway leading to unfinished LL w/2 egress windows.Offers 4th car detached garage.Steps away to Weldon Springs Park & walking trails
This property is off market, which means it's not currently listed for sale or rent on Zillow. This may be different from what's available on other websites or public sources.
