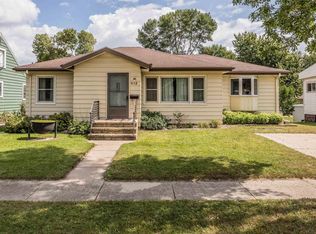Updates Galore! Are you looking for a move-in ready home nestled on a huge lot with an oversized two stall garage to store all your toys? If so, look no further than this 1.5 story 3 bedroom, 1 bath remodeled home with over 1,200 finished sq. ft.. Upon entering the home you will enjoy relaxing in the 3-season porch with new flooring and two new windows. The main living area features: all new paint, sheetrock, ceiling, flooring, carpet, light fixtures and a gorgeous completely remodeled kitchen. All 3 bedrooms have new paint, carpet and the master received 2 built-in closets. The lower level has a brand-new water softener and has been completely cleaned out, the walls and the flooring have been painted and many beams replaced. Exterior updates include: cedar deck, rock wall, landscaping, walkway between the house and garage, shutters, front railing and more. This home property is being sold as is, where is and one you will want to check out!
This property is off market, which means it's not currently listed for sale or rent on Zillow. This may be different from what's available on other websites or public sources.
