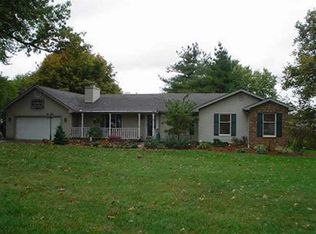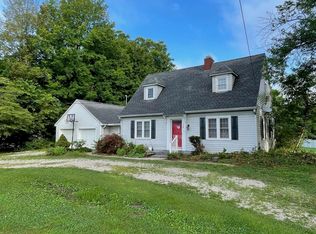Closed
$289,000
808 N Rod And Gun Club Rd, Bruceville, IN 47516
4beds
2,332sqft
Single Family Residence
Built in 1973
0.8 Acres Lot
$306,900 Zestimate®
$--/sqft
$1,823 Estimated rent
Home value
$306,900
$292,000 - $325,000
$1,823/mo
Zestimate® history
Loading...
Owner options
Explore your selling options
What's special
Wonderful 4 bedroom, 2.5 bath home with approximately 2340 sq ft. Modern updated custom kitchen with new appliances. Large master suite with large walk in cedar lines closet with large master bath. A huge family room off of the kitchen and a screened in porch and another deck with hot tub off of the family rooom. The family room has a basement under it that has 1 bedroom and a half bath and storage. Large dining room with fireplace and attached garage. The detached party barn is all decked out with tiki bar and pool at the back of it with new covered patio. The pool has new liner, pump, and auto chlorinator. Also a new roof on the house and the shed, new skylights with pull down blinds. Everything is ready to go.
Zillow last checked: 8 hours ago
Listing updated: August 01, 2023 at 05:12am
Listed by:
Richard Chattin Office:812-882-4444,
F.C. TUCKER EMGE
Bought with:
Kira Wheeler, RB19000674
Century 21 Scheetz - Bloomington
Source: IRMLS,MLS#: 202248246
Facts & features
Interior
Bedrooms & bathrooms
- Bedrooms: 4
- Bathrooms: 3
- Full bathrooms: 2
- 1/2 bathrooms: 1
- Main level bedrooms: 3
Bedroom 1
- Level: Main
Bedroom 2
- Level: Main
Dining room
- Level: Main
- Area: 299
- Dimensions: 23 x 13
Kitchen
- Level: Main
- Area: 312
- Dimensions: 13 x 24
Living room
- Level: Main
- Area: 672
- Dimensions: 24 x 28
Heating
- Natural Gas, Forced Air, High Efficiency Furnace
Cooling
- Central Air, Ceiling Fan(s)
Appliances
- Included: Disposal, Range/Oven Hook Up Elec, Dishwasher, Microwave, Refrigerator, Electric Cooktop, Dryer-Electric, Exhaust Fan, Electric Oven, Water Filtration System, Electric Water Heater
- Laundry: Electric Dryer Hookup, Sink, Main Level, Washer Hookup
Features
- Bookcases, Cathedral Ceiling(s), Ceiling Fan(s), Cedar Closet(s), Countertops-Solid Surf, Eat-in Kitchen, Open Floorplan, Stand Up Shower, Tub and Separate Shower, Tub/Shower Combination, Main Level Bedroom Suite, Formal Dining Room, Great Room, Custom Cabinetry
- Flooring: Hardwood, Carpet, Tile, Vinyl
- Doors: Storm Door(s), Storm Doors
- Windows: Double Pane Windows, Window Treatments
- Basement: Partial,Partially Finished,Block
- Number of fireplaces: 1
- Fireplace features: Dining Room
Interior area
- Total structure area: 2,872
- Total interior livable area: 2,332 sqft
- Finished area above ground: 2,200
- Finished area below ground: 132
Property
Parking
- Total spaces: 2
- Parking features: Attached, Garage Door Opener, Heated Garage, Garage Utilities, Concrete, Gravel
- Attached garage spaces: 2
- Has uncovered spaces: Yes
Features
- Levels: One and One Half
- Stories: 1
- Patio & porch: Covered, Porch Covered, Porch Florida
- Pool features: In Ground
- Has spa: Yes
- Spa features: Jet Tub
- Fencing: Vinyl
Lot
- Size: 0.80 Acres
- Dimensions: 130 x 410
- Features: Sloped, City/Town/Suburb, Landscaped
Details
- Additional structures: Outbuilding
- Parcel number: 420721403001.000020
Construction
Type & style
- Home type: SingleFamily
- Architectural style: Ranch
- Property subtype: Single Family Residence
Materials
- Vinyl Siding, Wood Siding
- Roof: Metal
Condition
- New construction: No
- Year built: 1973
Utilities & green energy
- Sewer: Public Sewer
- Water: Public
- Utilities for property: Cable Available
Green energy
- Energy efficient items: Appliances, HVAC, Insulation, Windows
Community & neighborhood
Security
- Security features: Security System, Smoke Detector(s)
Location
- Region: Bruceville
- Subdivision: None
Other
Other facts
- Listing terms: Cash,Conventional,FHA,USDA Loan
Price history
| Date | Event | Price |
|---|---|---|
| 7/31/2023 | Sold | $289,000 |
Source: | ||
| 7/3/2023 | Pending sale | $289,000 |
Source: | ||
| 6/12/2023 | Price change | $289,000-3.3% |
Source: | ||
| 5/12/2023 | Listed for sale | $299,000-8% |
Source: | ||
| 5/8/2023 | Contingent | $325,000 |
Source: | ||
Public tax history
Tax history is unavailable.
Neighborhood: 47516
Nearby schools
GreatSchools rating
- 6/10North Knox IntermediateGrades: 3-6Distance: 2.6 mi
- 4/10North Knox Jr-Sr High SchoolGrades: 7-12Distance: 5.9 mi
- NANorth Knox Primary SchoolGrades: K-2Distance: 5.7 mi
Schools provided by the listing agent
- Elementary: North Knox
- Middle: North Knox
- High: North Knox
- District: North Knox S.D.
Source: IRMLS. This data may not be complete. We recommend contacting the local school district to confirm school assignments for this home.

Get pre-qualified for a loan
At Zillow Home Loans, we can pre-qualify you in as little as 5 minutes with no impact to your credit score.An equal housing lender. NMLS #10287.

