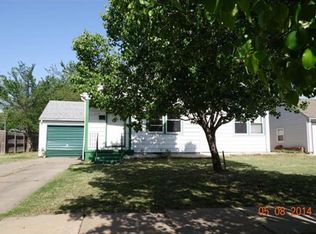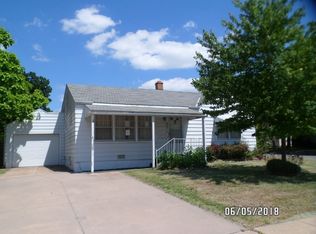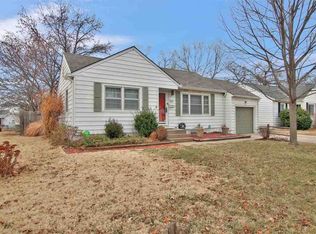This charming 3 bedroom 2 bath house is a fantastic find just north of the College Hill area featuring a large fenced in lot with a deck and storage shed. The home features over 1200 sq ft of living area, 1 car attached garage, ceramic tile floors in both bathrooms, main floor laundry, open shelving in the kitchen, and large built ins! Also, this home is unique for the area in that it not only has 2 bathrooms but both are located on the main floor. Kitchen appliances all stay with the house along with the portable island. In the family room, you'll find a free standing wood burning fire place to keep you warm and cozy in the winter months. The unfinished basement provides tons of storage capability. This home is priced to sell as its listed lower than County Appraisal value. Come take a look today!
This property is off market, which means it's not currently listed for sale or rent on Zillow. This may be different from what's available on other websites or public sources.



