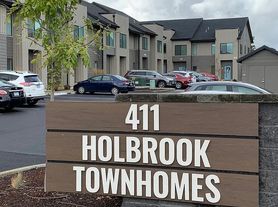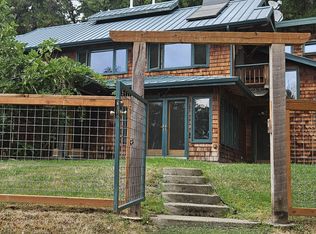Great Craftsman style home for rent. Newly remodeled kitchen and laundry with hardwood floors downstairs. The main bedroom is downstairs with bath and walk in closet and attached bonus room. Upstairs has two bedrooms and full bath. Great home only blocks from downtown historical town of Cottage Grove.
Owner lives on-site at the back of the property. Animals allowed with breed exception.
40% of water is paid and 40% of electricity is paid until back shop is wired directly, then renter pays 100% of natural gas and electricity. Renter is responsible for garbage, internet and tv.
No smoking/vaping or drugs allowed. No loud music or partying after 9 pm. Animals not allowed to be left alone overnight.
Office area and storage are not included.
Lawn care of front, back, and sides within fenced area are the responsibility of the renter. Lawnmower provided.
There is a pet deposit of $250 per animal. Rent is $2,800 per month due on the 1st. If not paid by the 5th, a late fee of $50 will be added. Deposit of $2,500 is due at signing of lease.
Back of property outside of fenced area is off-limits as is the office and attached storage.
House for rent
Accepts Zillow applications
$2,800/mo
808 N 10th St, Cottage Grove, OR 97424
3beds
2,200sqft
Price may not include required fees and charges.
Single family residence
Available Thu Jan 1 2026
Cats, dogs OK
Central air
In unit laundry
Forced air
What's special
- 4 days |
- -- |
- -- |
Zillow last checked: 10 hours ago
Listing updated: December 15, 2025 at 10:27am
Travel times
Facts & features
Interior
Bedrooms & bathrooms
- Bedrooms: 3
- Bathrooms: 3
- Full bathrooms: 2
- 1/2 bathrooms: 1
Heating
- Forced Air
Cooling
- Central Air
Appliances
- Included: Dishwasher, Dryer, Microwave, Oven, Refrigerator, Washer
- Laundry: In Unit
Features
- Walk In Closet
- Flooring: Carpet, Hardwood, Tile
Interior area
- Total interior livable area: 2,200 sqft
Property
Parking
- Details: Contact manager
Features
- Exterior features: Electricity not included in rent, Garbage not included in rent, Gas not included in rent, Heating system: Forced Air, Internet not included in rent, Walk In Closet
Details
- Parcel number: 1810462
Construction
Type & style
- Home type: SingleFamily
- Property subtype: Single Family Residence
Community & HOA
Location
- Region: Cottage Grove
Financial & listing details
- Lease term: 1 Year
Price history
| Date | Event | Price |
|---|---|---|
| 12/11/2025 | Listed for rent | $2,800$1/sqft |
Source: Zillow Rentals | ||
| 7/11/2025 | Listing removed | $550,000$250/sqft |
Source: | ||
| 5/9/2025 | Price change | $550,000-6%$250/sqft |
Source: | ||
| 1/23/2025 | Listed for sale | $585,000+254.5%$266/sqft |
Source: | ||
| 10/29/2004 | Sold | $165,000$75/sqft |
Source: Public Record | ||
Neighborhood: 97424
Nearby schools
GreatSchools rating
- 6/10Bohemia Elementary SchoolGrades: K-5Distance: 1.2 mi
- 5/10Lincoln Middle SchoolGrades: 6-8Distance: 1.4 mi
- 5/10Cottage Grove High SchoolGrades: 9-12Distance: 1.5 mi

