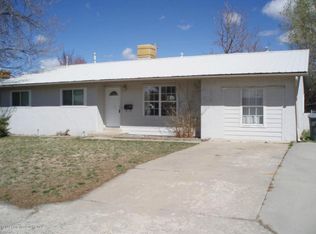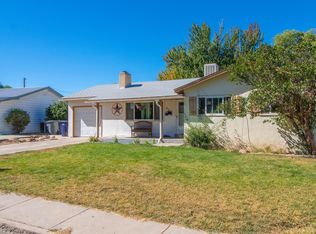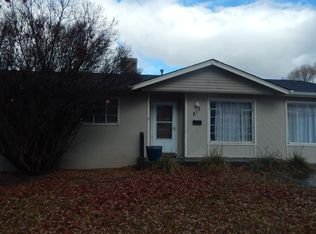808 Mossman Ave, Aztec, NM 87410 is a single family home that contains 2,391 sq ft and was built in 1960. It contains 2 bathrooms.
The Zestimate for this house is $289,100. The Rent Zestimate for this home is $1,913/mo.
Sold on 09/11/24
Street View
Price Unknown
808 Mossman Ave, Aztec, NM 87410
--beds
2baths
2,391sqft
SingleFamily
Built in 1960
7,405 Square Feet Lot
$289,100 Zestimate®
$--/sqft
$1,913 Estimated rent
Home value
$289,100
$234,000 - $356,000
$1,913/mo
Zestimate® history
Loading...
Owner options
Explore your selling options
What's special
Facts & features
Interior
Bedrooms & bathrooms
- Bathrooms: 2
Heating
- Other
Cooling
- Evaporative
Interior area
- Total interior livable area: 2,391 sqft
Property
Features
- Exterior features: Stucco
Lot
- Size: 7,405 sqft
Details
- Parcel number: 2064177441332
Construction
Type & style
- Home type: SingleFamily
Materials
- Roof: Composition
Condition
- Year built: 1960
Community & neighborhood
Location
- Region: Aztec
Price history
| Date | Event | Price |
|---|---|---|
| 6/30/2025 | Listing removed | $279,000$117/sqft |
Source: | ||
| 4/24/2025 | Pending sale | $279,000$117/sqft |
Source: | ||
| 4/18/2025 | Price change | $279,000-1.8%$117/sqft |
Source: | ||
| 3/31/2025 | Listed for sale | $284,000$119/sqft |
Source: | ||
| 3/21/2025 | Pending sale | $284,000$119/sqft |
Source: | ||
Public tax history
| Year | Property taxes | Tax assessment |
|---|---|---|
| 2024 | $1,882 +1.7% | $66,027 +3% |
| 2023 | $1,851 +39.7% | $64,104 +38.1% |
| 2022 | $1,325 +3.8% | $46,423 +3% |
Find assessor info on the county website
Neighborhood: 87410
Nearby schools
GreatSchools rating
- 4/10Park Avenue Elementary SchoolGrades: 4-5Distance: 0.2 mi
- 5/10C.V. Koogler Middle SchoolGrades: 6-8Distance: 1.3 mi
- 2/10Aztec High SchoolGrades: 9-12Distance: 0.8 mi


